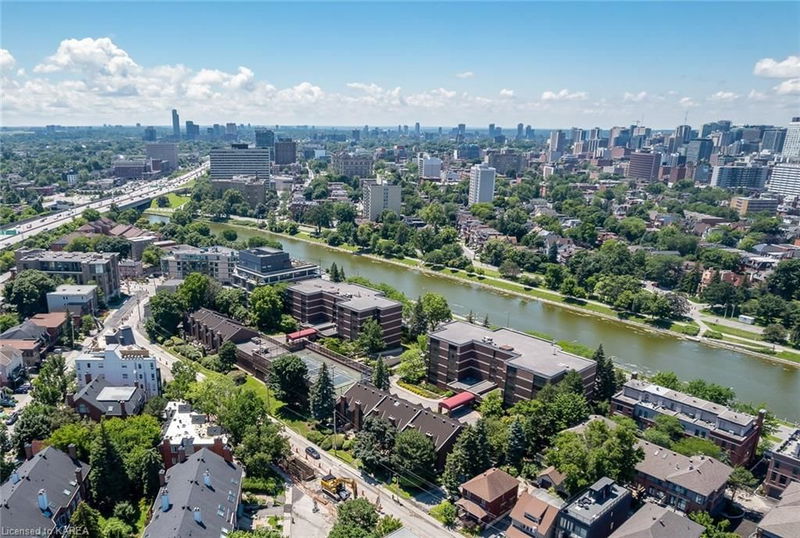Caractéristiques principales
- MLS® #: 40643306
- ID de propriété: SIRC2071799
- Type de propriété: Résidentiel, Condo
- Aire habitable: 2 368 pi.ca.
- Construit en: 1984
- Chambre(s) à coucher: 2
- Salle(s) de bain: 3+1
- Stationnement(s): 1
- Inscrit par:
- RE/MAX Finest Realty Inc., Brokerage
Description de la propriété
Step inside this prestigious address that offers a regal ambiance and thoughtful
design. A spacious and comforting home meets the charm of canal-side living.
Freshly painted, the main floor has a modern feel with gleaming hardwood floors
and a custom kitchen with seamless cabinetry. Retreat to the primary bedroom
featuring an ensuite with jacuzzi tub and a peak-a-boo look of the Rideau Canal.
Guests can also enjoy the privacy of their own ensuite bathroom and fireplace in
the second bedroom. The optional accessibility chair ensures every level,
including the finished basement, is easy to reach. Enjoy privileged access to
top-tier on-site amenities, including indoor pool, gym, squash courts and rooftop
tennis court. On cold Ottawa winters, direct access from the basement to the
underground parking space means you never have to venture outside and when summer
arrives, the patio out back offers an outdoor sanctuary. Experience downtown
access to city's best walking and cycling paths, leading to many landmarks
including Parliament Hill and the Byward Market.
Pièces
- TypeNiveauDimensionsPlancher
- CuisinePrincipal8' 5.1" x 19' 5"Autre
- SalonPrincipal17' 5" x 15' 8.9"Autre
- Salle de bainsPrincipal4' 9" x 4' 7.9"Autre
- FoyerPrincipal8' 5.1" x 8' 9.1"Autre
- Salle à mangerPrincipal12' 11.1" x 13' 10.8"Autre
- Chambre à coucher principale2ième étage17' 7" x 15' 1.8"Autre
- Salle de bains2ième étage8' 5.9" x 4' 9.8"Autre
- Chambre à coucher2ième étage14' 9.9" x 17' 7"Autre
- Salle de bains2ième étage8' 8.5" x 8' 5.9"Autre
- Salle familialeSous-sol16' 11.1" x 16' 4"Autre
- Salle de bainsSous-sol8' 2" x 8' 7.1"Autre
- Salle de lavageSous-sol8' 2" x 7' 4.1"Autre
Agents de cette inscription
Demandez plus d’infos
Demandez plus d’infos
Emplacement
111 Echo Drive #5, Ottawa, Ontario, K1S 5K8 Canada
Autour de cette propriété
En savoir plus au sujet du quartier et des commodités autour de cette résidence.
Demander de l’information sur le quartier
En savoir plus au sujet du quartier et des commodités autour de cette résidence
Demander maintenantCalculatrice de versements hypothécaires
- $
- %$
- %
- Capital et intérêts 0
- Impôt foncier 0
- Frais de copropriété 0

