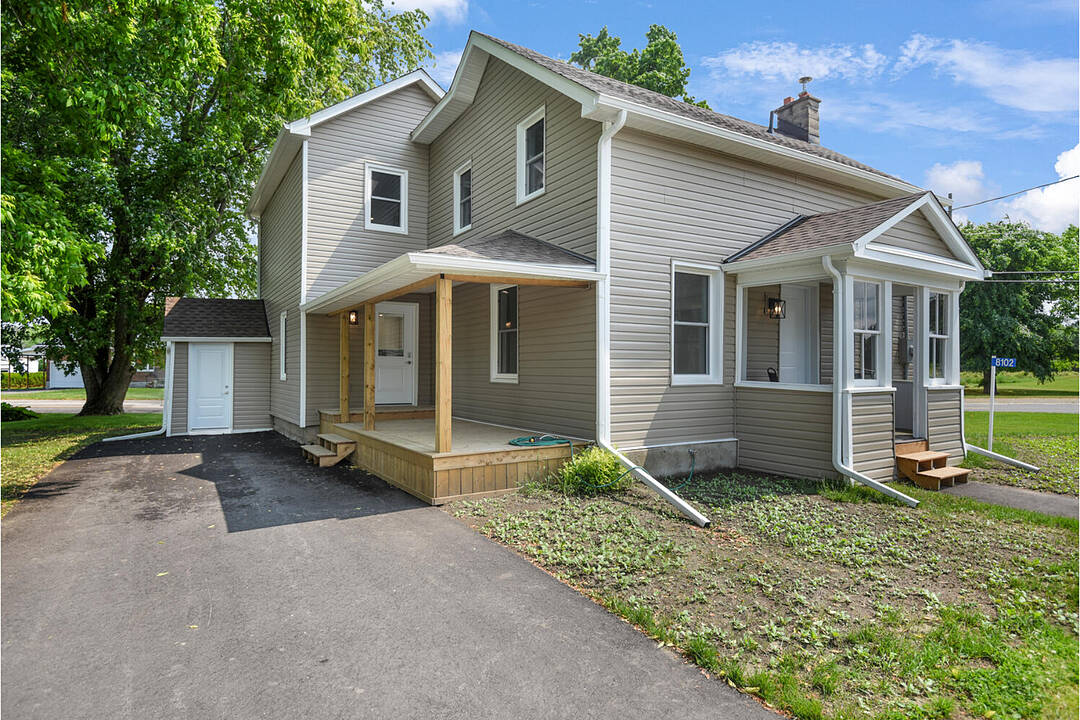Caractéristiques principales
- MLS® #: X12213100
- ID de propriété: SIRC2487432
- Type de propriété: Résidentiel, Maison unifamiliale détachée
- Genre: 2 étages
- Aire habitable: 1 506 pi.ca.
- Chambre(s) à coucher: 3
- Salle(s) de bain: 1
- Stationnement(s): 4
- Inscrit par:
- Todd Bickerton, Andrea Denison
Description de la propriété
Meticulously Renovated 3 Bedroom Home with Thoughtful Upgrades. This move-in-ready 3-bedroom, 1-bath home has been completely transformed with extensive upgrades inside and out. Enjoy peace of mind with a full electrical rewiring, a new 200-amp panel, and new plumbing. The home features a reimagined second floor with new trusses, engineered joists, and a dormer added to the bathroom for extra natural light. A new triple LVL beam for long-term structural integrity supports the living room. Comfort is ensured with brand-new HVAC ducting and new batt insulation throughout. The interior showcases new drywall, trim, panelled living/dining areas, and stylish new flooring. The bathroom includes a fully waterproofed tiled shower with a large niche.The stunning new kitchen offers quartz countertops, a large island, and all-new cabinets and appliances. Additional highlights include pot lights throughout, updated fixtures, new windows and doors, and a rebuilt side porch. Exterior improvements include new siding, soffits, eavestroughs, a freshly regraded and hydro-seeded lot, a new asphalt driveway, walkway to the front porch, and all roofs reshingled, and a barn/workshop. Plus, enjoy the added security of a new sump pump with battery backup. Freshly painted and completely turn-key home is the perfect blend of modern updates and solid craftsmanship. Some of the photos are virtually staged for your enhanced visual description.
Téléchargements et médias
Caractéristiques
- Arrière-cour
- Campagne
- Climatisation centrale
- Salle de lavage
- Suburbain
- Vie Communautaire
Pièces
- TypeNiveauDimensionsPlancher
- Salon1er étage18' 4.8" x 13'Stratifié
- Chambre à coucher2ième étage9' 1.3" x 11' 7.2"Stratifié
- Chambre à coucher principale2ième étage20' x 13' 3.6"Stratifié
- Salle d'eau2ième étage7' 9.6" x 8' 1.2"Stratifié
- Hall d’entrée/Vestibule1er étage7' 10.8" x 13' 6"Stratifié
- Rangement1er étage4' 7.2" x 5'Bois
- Rangement1er étage7' 1.3" x 10' 1.2"Bois
- Vestibule1er étage4' 1.2" x 6' 3.6"Bois
- Cuisine1er étage9' 8.4" x 12' 1.2"Stratifié
- Salle à manger1er étage15' x 9' 9.6"Stratifié
- Véranda1er étage5' x 8' 10.8"Bois
- Chambre à coucher2ième étage10' x 10' 1.2"Stratifié
Agents de cette inscription
Contactez-nous pour plus d’informations
Contactez-nous pour plus d’informations
Emplacement
8102 Mill Street, North Augusta, Ontario, K0G 1R0 Canada
Autour de cette propriété
En savoir plus au sujet du quartier et des commodités autour de cette résidence.
Demander de l’information sur le quartier
En savoir plus au sujet du quartier et des commodités autour de cette résidence
Demander maintenantCalculatrice de versements hypothécaires
- $
- %$
- %
- Capital et intérêts 0
- Impôt foncier 0
- Frais de copropriété 0
Commercialisé par
Sotheby’s International Realty Canada
49 King Street East, Suite 100
Gananoque, Ontario, K7G1E8

