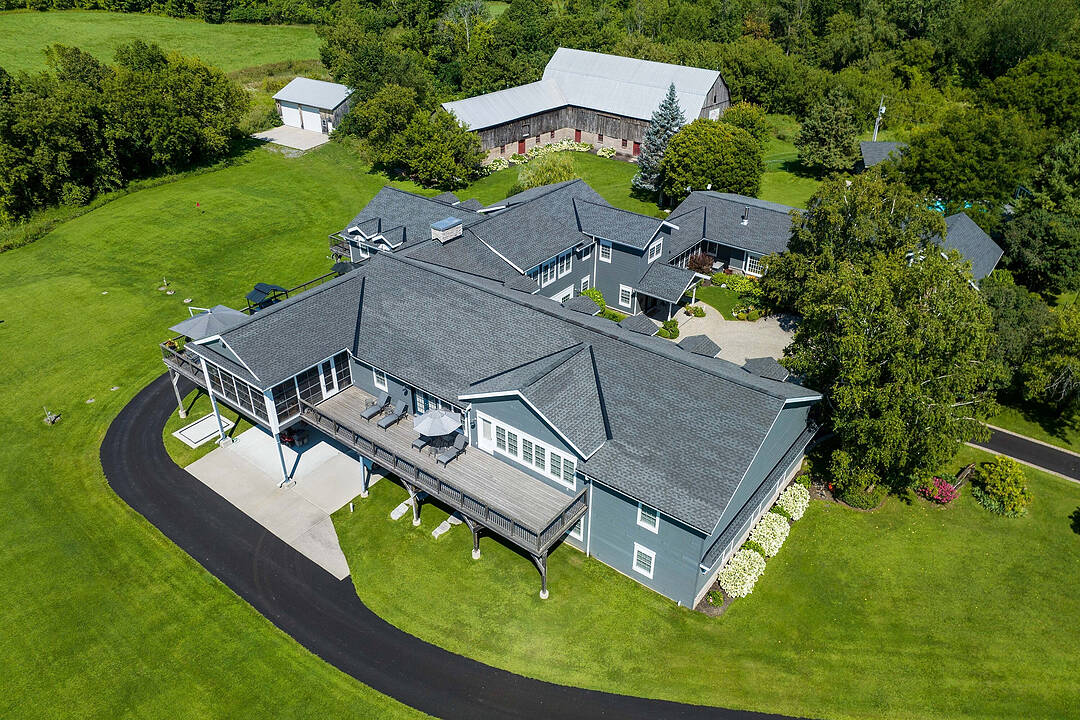Caractéristiques principales
- MLS® #: X11996306
- ID de propriété: SIRC2300816
- Type de propriété: Résidentiel, Maison unifamiliale détachée
- Aire habitable: 12 264 pi.ca.
- Grandeur du terrain: 123 ac
- Chambre(s) à coucher: 6
- Salle(s) de bain: 5+3
- Pièces supplémentaires: Sejour
- Stationnement(s): 14
- Taxes municipales 2024: 23 158$
- Inscrit par:
- Leslie Abernethy, Iris Andrews
Description de la propriété
Nestled on 123 acres with water frontage on Moira Lake, this stunning 12,264 square feet home offers a rare blend of luxury and natural beauty. The lakefront is perfect for a dock, boating and swimming, providing endless outdoor enjoyment. Located just minutes from the charming village of Madoc, this property is essentially two homes for the price of one, making it ideal for a family compound or multi-generational living. The original farmhouse has been extensively renovated and seamlessly integrated with two new additions, each showcasing exquisite attention to detail and luxurious finishes. With a total of six bedrooms and eight bathrooms, the home offers ample space for family and guests. Two full kitchens equipped with state-of-the-art appliances cater to both everyday meals and grand entertaining. Multiple living and entertaining areas ensure there is always a perfect spot for any occasion, from cozy family nights to large gatherings. For entertainment and fitness, the home features a fully equipped home gym and a home theatre room for an unparalleled cinematic experience. An in-house elevator adds convenience and accessibility. Expansive decking surrounds the home, offering breathtaking views of the lush grounds and providing an ideal setting for outdoor entertaining or peaceful relaxation. The property also includes two built-in garages, one of which can accommodate up to six cars and amazing rooms or workshops perfect for hobbyists or woodworkers. Outdoor amenities abound with a custom tennis court, a sparkling pool, a versatile barn and meticulously manicured gardens that create a picturesque setting for leisurely strolls and outdoor activities. Located within a two-hour drive from the GTA, this estate combines rural charm with easy access to urban amenities. It presents a rare opportunity for discerning buyers seeking a blend of luxury, comfort and natural beauty. Don't miss the chance to own a piece of paradise, where every detail has been thoughtfully designed for sophisticated living.
Téléchargements et médias
Caractéristiques
- 3+ foyers
- Accès au lac
- Aire
- Appareils ménagers en acier inox
- Arrière-cour
- Ascenseur
- Aspirateur central
- Atelier
- Bord de lac
- Chasse
- Climatisation centrale
- Coin bar
- Cour(s) de tennis
- Cuisine avec coin repas
- Espace de rangement
- Étang
- Foyer
- Garage
- Génératrice
- Géothermie
- Grange / écurie
- Jardins
- Lac
- Pêche
- Penderie
- Pièce de détente
- Piscine extérieure
- Quai d’accostage
- Randonnée
- Salle d’entraînement à la maison
- Salle de bain attenante
- Salle de conditionnement physique
- Salle de lavage
- Salle de média / théâtre
- Salle-penderie
- Scénique
- Sous-sol – non aménagé
- Stationnement
- Système d’arrosage
- Système de sécurité
- Tennis
- Terres agricoles
- Vie à la campagne
Pièces
- TypeNiveauDimensionsPlancher
- Cuisine2ième étage20' 1.5" x 19' 9"Tuiles
- Pièce principale2ième étage31' 8.3" x 29' 3.9"Bois
- Salle de loisirs2ième étage29' 3.1" x 37' 11.1"Bois
- Chambre à coucher principale2ième étage14' 11.1" x 23' 7"Bois
- Salle de bain attenante2ième étage17' 5" x 14' 4"Bois
- Chambre à coucher2ième étage17' 5" x 14' 4"Bois
- Salle de bain attenante2ième étage7' 1.8" x 9' 10.8"Tuiles
- Chambre à coucher2ième étage17' 5" x 14' 4"Bois
- Salle de bain attenante2ième étage7' 3" x 9' 10.8"Tuiles
- Boudoir2ième étage13' 10.1" x 13' 3"Bois
- Salle de bains2ième étage8' 7.1" x 10' 7.8"Tuiles
- Média / Divertissement2ième étage23' 11" x 31' 9.1"Tapis
- Cabinet de toilette2ième étage9' 6.9" x 3' 6.1"Tuiles
- Salle de sport2ième étage21' 3.1" x 27' 11"Bois
- Cuisine avec coin repas1er étage14' 2" x 17' 1.9"Bois
- Salle à manger1er étage8' 7.9" x 17' 1.9"Bois
- Salon1er étage18' 2.8" x 24' 8"Bois
- Salle familiale1er étage18' 2.8" x 18' 4"Bois
- Solarium/Verrière1er étage17' 3.8" x 24' 1.8"Tuiles
- Salle de lavage1er étage8' 6.3" x 11' 1.8"Tuiles
- Cabinet de toilette1er étage6' 11" x 3' 10"Tuiles
- Atelier1er étage29' 3.9" x 19' 5"Bois
- Cabinet de toilette1er étage4' 3.1" x 6' 9.1"Tuiles
- Atelier1er étage36' 10.1" x 29' 3.1"Bois
- Rangement1er étage12' 8.8" x 14' 2"Bois
- Bureau à domicile1er étage6' 11.8" x 8' 7.9"Bois
- Foyer1er étage13' 10.1" x 13' 6.9"Tuiles
- Chambre à coucher2ième étage10' 7.9" x 15' 10.1"Planche
- Chambre à coucher2ième étage18' 4.8" x 14' 9.1"Planche
- Chambre à coucher2ième étage14' 9.1" x 15' 7"Planche
- Salle de bains2ième étage10' 11.8" x 6' 4.7"Planche
Agents de cette inscription
Contactez-nous pour plus d’informations
Contactez-nous pour plus d’informations
Emplacement
13065 Highway 62, Madoc, Ontario, K0K 2K0 Canada
Autour de cette propriété
En savoir plus au sujet du quartier et des commodités autour de cette résidence.
Demander de l’information sur le quartier
En savoir plus au sujet du quartier et des commodités autour de cette résidence
Demander maintenantCalculatrice de versements hypothécaires
- $
- %$
- %
- Capital et intérêts 0
- Impôt foncier 0
- Frais de copropriété 0
Commercialisé par
Sotheby’s International Realty Canada
1867 Yonge Street, Suite 100
Toronto, Ontario, M4S 1Y5

