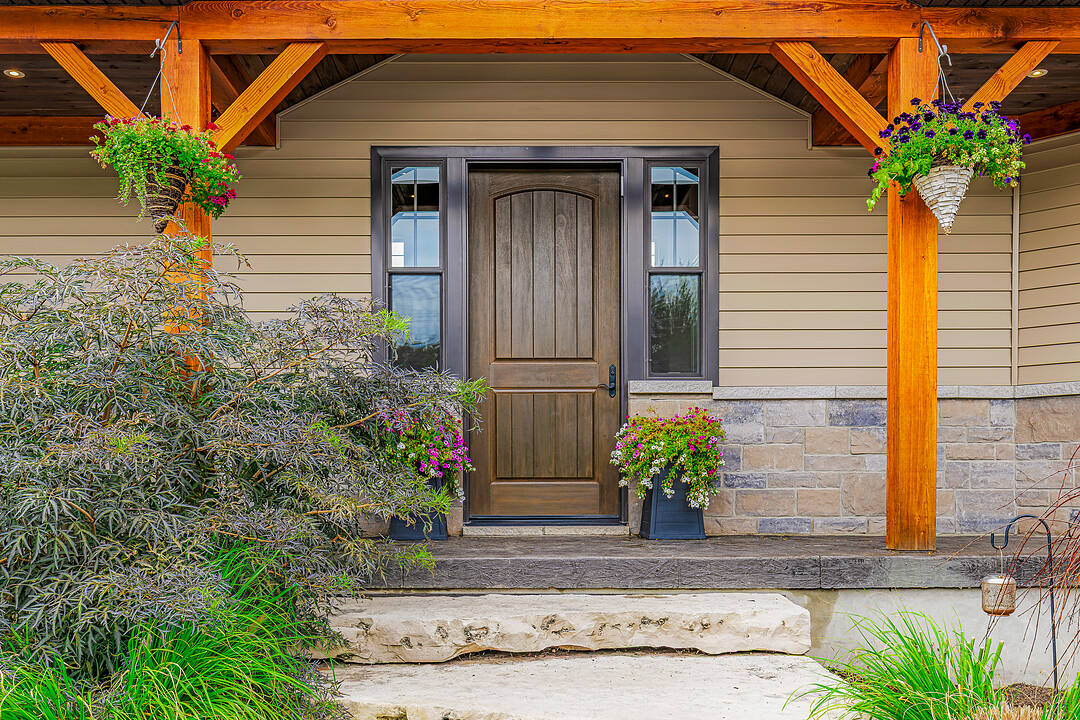Caractéristiques principales
- MLS® #: X12393298
- ID de propriété: SIRC2656666
- Type de propriété: Résidentiel, Maison multifamiliale
- Genre: Maison de campagne
- Aire habitable: 5 604 pi.ca.
- Grandeur du terrain: 9 ac
- Construit en: 2015
- Chambre(s) à coucher: 5+2
- Salle(s) de bain: 4+1
- Pièces supplémentaires: Sejour
- Age approximatif: 7
- Stationnement(s): 30
- Inscrit par:
- Todd Bickerton, Andrea Denison
Description de la propriété
A Rare Multi-Generational Estate
Set in a peaceful and private landscape, this extraordinary home was custom-built just seven years ago with a vision of bringing generations together under one roof without compromising comfort or style. Every detail has been thoughtfully designed, from the engineering behind the systems to the artistry in the finishes, creating a residence that is both functional and inspiring.
At the heart of the property is the grand main living area—an expansive and light-filled space designed for gathering. With soaring proportions and walls ready to display even the most discerning art collection, this is both a family room and a gallery of possibility. It sets the stage for lively holidays, cherished milestones, or simply quiet evenings by the fire.
The home is ideally designed for multi-generational living, offering three self-contained suites. The secondary suite offers both independence and convenience, featuring its own private one-car garage, while remaining closely connected to the main residence. A third suite on the lower level offers its own private entrance, heated floors, and a well-equipped gym—perfect for extended family, long-term guests, or independent living. Each space has been crafted with the same level of care and comfort as the main residence.
Outdoors, life flows onto expansive decks that overlook a natural setting alive with beauty. From early morning coffees to golden-hour sunsets, the view of wildlife moving across the lawn or landing at the pond creates a daily rhythm of serenity and wonder.
Perfectly positioned between Ottawa, Montreal, and Toronto, the property offers convenient access to three of Canada’s most dynamic cities. Just minutes from the U.S. border, international travel and cross-border connections are at your doorstep, making this an ideal retreat for those who value both privacy and accessibility.
Adding to its practicality, a heated three-car garage provides a proper welcome for your collection, while two propane generators stand ready to seamlessly restore full power within seconds. Combined with a state-of-the-art geothermal climate-controlled system, this home is built with foresight, care, and attention to detail.
This is more than a home—it’s a place to build lasting memories, celebrate milestones, and share life with the people who matter most. Offering a seamless balance of sophistication, practicality, and warmth, it is a rare opportunity for families seeking a legacy property.
A private tour is the only way to truly appreciate all that this estate offers. We invite you to experience it for yourself.
Téléchargements et médias
Caractéristiques
- 2 foyers
- Aire
- Appareils ménagers haut-de-gamme
- Arrière-cour
- Atelier
- Balcon ouvert
- Campagne
- Centre de conditionnement physique sur place
- Climatisation centrale
- Cuisine avec coin repas
- Espace de rangement
- Espace extérieur
- Étang
- Forêt
- Garage pour 3 voitures et plus
- Génératrice
- Géothermie
- Jardins
- Maison d'invités
- Maison de gardien
- Maison(s) d'invités
- Patio
- Penderie
- Pièce de détente
- Plafonds cathédrale
- Plafonds voûtés
- Plan d'étage ouvert
- Plancher en bois
- Planchers chauffants
- Respectueux de l’environnement
- Salle d’entraînement à la maison
- Salle de bain attenante
- Salle de lavage
- Salle-penderie
- Scénique
- Sous-sol – aménagé
- Sous-sol avec entrée indépendante
- Stationnement
- Suite Autonome
- Suite autonome
- Terrasse
- Véranda
- Vie à la campagne
- Vie Communautaire
Agents de cette inscription
Contactez-nous pour plus d’informations
Contactez-nous pour plus d’informations
Emplacement
92 Reynolds Road, Lansdowne, Ontario, K0E 1L0 Canada
Autour de cette propriété
En savoir plus au sujet du quartier et des commodités autour de cette résidence.
Demander de l’information sur le quartier
En savoir plus au sujet du quartier et des commodités autour de cette résidence
Demander maintenantCalculatrice de versements hypothécaires
- $
- %$
- %
- Capital et intérêts 0
- Impôt foncier 0
- Frais de copropriété 0
Commercialisé par
Sotheby’s International Realty Canada
49 King Street East, Suite 100
Gananoque, Ontario, K7G1E8

