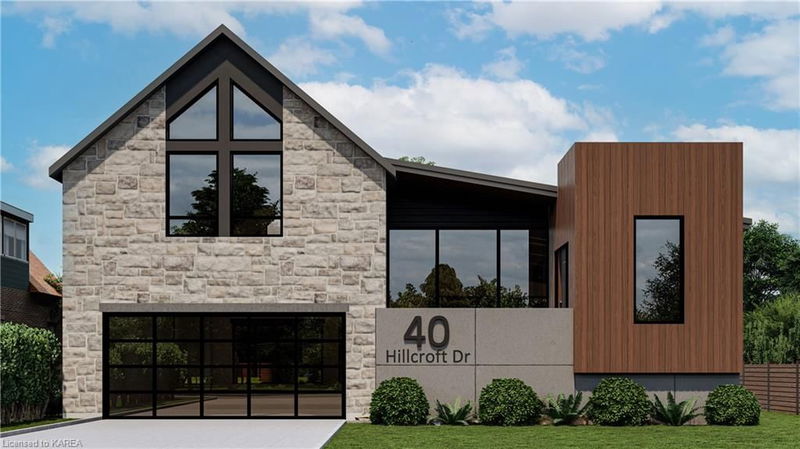Caractéristiques principales
- MLS® #: 40670462
- ID de propriété: SIRC2148516
- Type de propriété: Résidentiel, Maison unifamiliale détachée
- Aire habitable: 3 400 pi.ca.
- Chambre(s) à coucher: 4
- Salle(s) de bain: 3+1
- Stationnement(s): 4
- Inscrit par:
- Royal LePage ProAlliance Realty, Brokerage
Description de la propriété
Unlock your dream home potential at 40 Hillcroft Drive with Concord Homes, one of Kingston's finest builders. This prime lot offers an exceptional opportunity for a luxury custom home build, in one of Kingston’s most sought-after neighbourhoods. Surrounded by mature trees and lush greenery, the property provides a tranquil setting while remaining close to top-rated schools, parks and local amenities. Enjoy the freedom to design your ideal living space, with ample room for modern features and outdoor entertaining. Experience the sophistication of our refined design, or allow us to bring your unique vision to life in the perfect home – we’re dedicated to crafting something remarkable, just for you.
Pièces
- TypeNiveauDimensionsPlancher
- AutrePrincipal10' 11.8" x 13' 8.1"Autre
- Salle de bainsPrincipal4' 3.1" x 8' 6.3"Autre
- FoyerPrincipal10' 4" x 4' 11.8"Autre
- Salle à mangerPrincipal14' 9.9" x 11' 10.9"Autre
- CuisinePrincipal14' 9.9" x 13' 8.1"Autre
- Salle de lavagePrincipal11' 3.8" x 8' 6.3"Autre
- Chambre à coucherPrincipal14' 8.9" x 17' 8.9"Autre
- Salle de bainsPrincipal8' 6.3" x 4' 11.8"Autre
- VestibulePrincipal11' 3.8" x 7' 8.1"Autre
- Chambre à coucher principale2ième étage14' 11" x 22' 11.9"Autre
- SalonPrincipal18' 4" x 22' 4.1"Autre
- Salle de bains2ième étage4' 11.8" x 11' 3.8"Autre
- Chambre à coucher2ième étage14' 11.9" x 11' 3.8"Autre
- Chambre à coucher2ième étage14' 11.9" x 11' 3.8"Autre
- Salle de bains2ième étage8' 2.8" x 7' 4.9"Autre
Agents de cette inscription
Demandez plus d’infos
Demandez plus d’infos
Emplacement
40 Hillcroft Drive, Kingston, Ontario, K7L 4E8 Canada
Autour de cette propriété
En savoir plus au sujet du quartier et des commodités autour de cette résidence.
Demander de l’information sur le quartier
En savoir plus au sujet du quartier et des commodités autour de cette résidence
Demander maintenantCalculatrice de versements hypothécaires
- $
- %$
- %
- Capital et intérêts 0
- Impôt foncier 0
- Frais de copropriété 0

