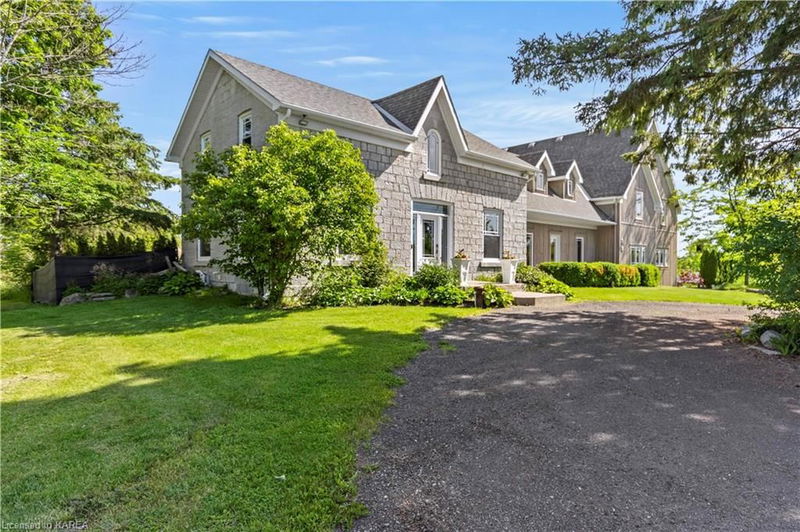Caractéristiques principales
- MLS® #: 40667856
- ID de propriété: SIRC2146883
- Type de propriété: Résidentiel, Maison unifamiliale détachée
- Aire habitable: 5 134,96 pi.ca.
- Chambre(s) à coucher: 6
- Salle(s) de bain: 3+1
- Stationnement(s): 17
- Inscrit par:
- McCaffrey Realty Inc., Brokerage
Description de la propriété
Welcome to this luxurious 2-storey estate with a blend of historical charm and modern updates. This stunning home boasts a fully fenced yard with an in-ground salt water pool, hot tub, and stone water feature surrounded by a poured concrete patio for ultimate relaxation. As you enter the home, you are greeted by a spacious mudroom with garage and backyard access, followed by a laundry room equipped with a laundry shoot for convenience. The main level features a 4 pc bath, bedroom, games room, theatre room, grand living room with cathedral ceilings and a propane fireplace, and a gourmet kitchen with island and granite counters. The formal dining room, self-contained office, additional office space, and 2 pc bathroom complete the main level. Upstairs, you will find a large primary bedroom with a 4 pc ensuite, gym room, 6 pc bath, and 3 additional bedrooms, one with access to the roughed-in in-law suite. The in-law suite is ready for finishing touches, with electric heat, a 60 amp panel, and a private entrance from inside the garage. This home also features an attached 2-car garage with one electric car plug-in and another ready for future install. Don't miss the opportunity to own this exquisite property with all the amenities you could ever dream of with close proximity to Kingston and easy access to the 401. Busing is available for Frontenac S.S. and Holy Cross S.S. Schedule your viewing today and make this dream home your reality!
Pièces
- TypeNiveauDimensionsPlancher
- VestibulePrincipal10' 2" x 13' 10.8"Autre
- Salle de lavagePrincipal9' 6.9" x 10' 8.6"Autre
- Salle de bainsPrincipal5' 10.2" x 10' 8.6"Autre
- Chambre à coucherPrincipal14' 2.8" x 16' 2.8"Autre
- Salle familialePrincipal15' 11" x 15' 1.8"Autre
- Salle de jeuxPrincipal19' 7.8" x 16' 11.9"Autre
- SalonPrincipal21' 3.1" x 28' 2.1"Autre
- CuisinePrincipal16' 2" x 14' 6.8"Autre
- Salle à mangerPrincipal20' 2.9" x 10' 4"Autre
- Bureau à domicilePrincipal19' 7.8" x 10' 2"Autre
- Salle de bainsPrincipal6' 7.9" x 7' 10.8"Autre
- FoyerPrincipal7' 8.1" x 7' 10.8"Autre
- Bureau à domicilePrincipal12' 6" x 9' 8.1"Autre
- Chambre à coucher2ième étage16' 8" x 15' 3.8"Autre
- Salle de bains2ième étage9' 6.9" x 11' 8.9"Autre
- Chambre à coucher2ième étage12' 9.4" x 16' 2.8"Autre
- Chambre à coucher2ième étage11' 10.1" x 16' 1.2"Autre
- Chambre à coucher2ième étage12' 9.4" x 11' 6.9"Autre
- Chambre à coucher principale2ième étage18' 6" x 28' 4.9"Autre
Agents de cette inscription
Demandez plus d’infos
Demandez plus d’infos
Emplacement
3994 Howes Road, Kingston, Ontario, K0H 2H0 Canada
Autour de cette propriété
En savoir plus au sujet du quartier et des commodités autour de cette résidence.
Demander de l’information sur le quartier
En savoir plus au sujet du quartier et des commodités autour de cette résidence
Demander maintenantCalculatrice de versements hypothécaires
- $
- %$
- %
- Capital et intérêts 0
- Impôt foncier 0
- Frais de copropriété 0

