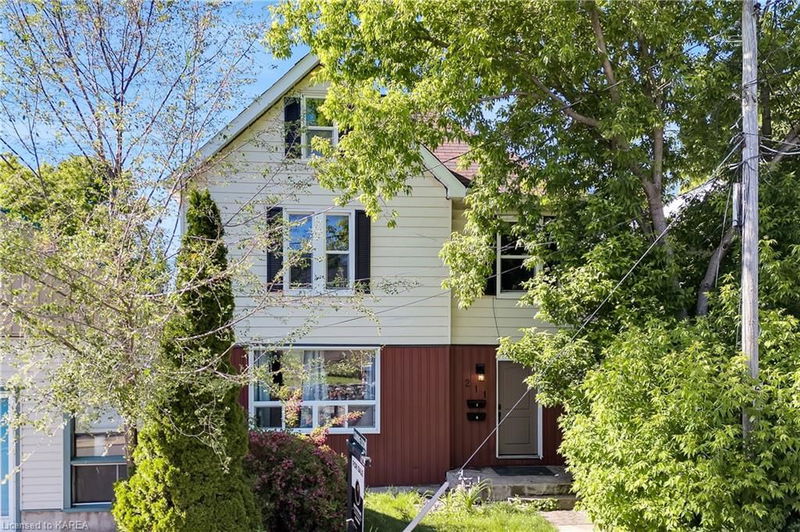Caractéristiques principales
- MLS® #: 40663099
- ID de propriété: SIRC2144775
- Type de propriété: Résidentiel, Maison unifamiliale détachée
- Aire habitable: 1 785,36 pi.ca.
- Grandeur du terrain: 3 422 pi.ca.
- Construit en: 1900
- Chambre(s) à coucher: 5+2
- Salle(s) de bain: 4
- Stationnement(s): 6
- Inscrit par:
- RE/MAX Service First Realty Inc, Brokerage
Description de la propriété
Prime Downtown Kingston Legal Triplex – An Exceptional Investment! Welcome to this beautifully updated legal triplex in the heart of downtown Kingston, between Division Street and Montreal Street. With seamless access to transportation and steps from McBurney Park, it’s a prime location just a 15-minute walk to Queen's University, backing onto Friendship Park with a basketball court and ample green space. Property Highlights: Main Floor Unit: - Luxurious 1-bedroom, 1-bathroom. - State-of-the-art kitchen with built-in appliances and a waterfall island. Sd econUnit: - Spacious 3-bedroom, 1-bathroom with abundant natural light. - Scenic views of Friendship Park. Top Floor Unit: - Cozy 1-bedroom, 1-bathroom, perfect for singles or couples. Basement: - Potential for a 2-bedroom secondary suite/4th unit with a separate entrance. - New electrical rough-in and dedicated sub-panel (May 2024). **Key Features:** - Modern Upgrades: Updated appliances and bathroom fixtures. - New Vinyl Windows (2020) and New Exterior Doors (2021). - Radon Mitigation System installed in 2021. - Flat Roof replaced in May 2024. - Shared Laundry: Washer and dryer accessible to all units. - Ample Parking: Space for 6 vehicles. - Prime Location: Close to downtown, schools, public transit, and shopping. Set your rental prices, move in, and enjoy this investment opportunity. Live rent-free while managing the other units or add this unique property to your portfolio. Don't miss out on owning a prime piece of Kingston real estate!
Pièces
- TypeNiveauDimensionsPlancher
- Chambre à coucherSous-sol8' 8.5" x 11' 6.1"Autre
- CuisineSous-sol16' 11.1" x 9' 1.8"Autre
- Chambre à coucherSous-sol6' 7.1" x 11' 5"Autre
- Salle de bainsSous-sol5' 8.1" x 9' 10.8"Autre
- Chambre à coucherPrincipal14' 2" x 11' 5"Autre
- Salle de bainsPrincipal4' 11" x 9' 6.1"Autre
- SalonPrincipal12' 8.8" x 14' 11"Autre
- CuisinePrincipal10' 4" x 14' 11.1"Autre
- ServiceSous-sol8' 2" x 6' 8.3"Autre
- FoyerPrincipal9' 10.5" x 5' 4.1"Autre
- Chambre à coucher3ième étage9' 10.1" x 12' 7.1"Autre
- Salle de bains3ième étage5' 10.2" x 8' 9.9"Autre
- Cuisine3ième étage15' 3" x 14' 9.9"Autre
- Chambre à coucher2ième étage12' 4.8" x 11' 1.8"Autre
- Chambre à coucher2ième étage10' 7.1" x 11' 3"Autre
- Chambre à coucher2ième étage12' 4" x 11' 6.1"Autre
- Salle de bains2ième étage6' 7.1" x 5' 10.8"Autre
- Cuisine avec coin repas2ième étage11' 10.1" x 11' 3"Autre
Agents de cette inscription
Demandez plus d’infos
Demandez plus d’infos
Emplacement
211 Raglan Road, Kingston, Ontario, K7K 1L5 Canada
Autour de cette propriété
En savoir plus au sujet du quartier et des commodités autour de cette résidence.
Demander de l’information sur le quartier
En savoir plus au sujet du quartier et des commodités autour de cette résidence
Demander maintenantCalculatrice de versements hypothécaires
- $
- %$
- %
- Capital et intérêts 0
- Impôt foncier 0
- Frais de copropriété 0

