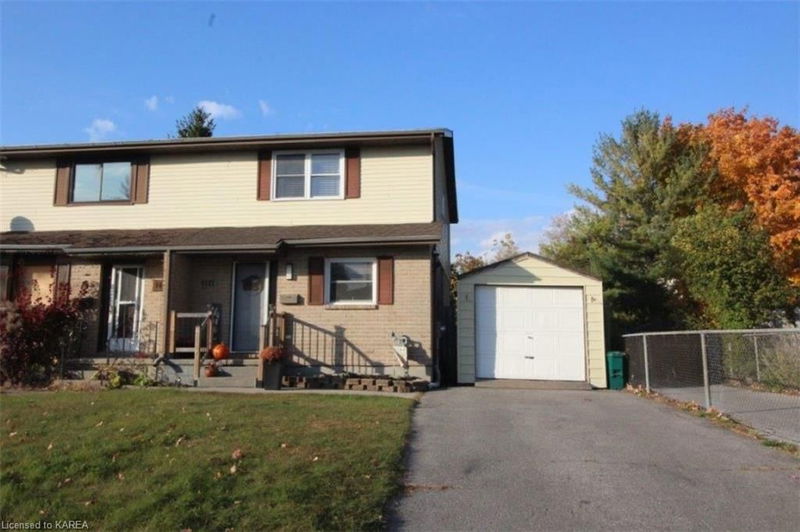Caractéristiques principales
- MLS® #: 40667300
- ID de propriété: SIRC2139524
- Type de propriété: Résidentiel, Maison unifamiliale détachée
- Aire habitable: 1 298 pi.ca.
- Grandeur du terrain: 2 884 pi.ca.
- Construit en: 1987
- Chambre(s) à coucher: 3
- Salle(s) de bain: 1+1
- Stationnement(s): 2
- Inscrit par:
- Leslie T. Weatherby Ltd., Real Estate Brokerage
Description de la propriété
Welcome to 1111 Hickorywood Crescent in desirable Cataraqui Woods Subdivision in the City of Kingston's West End. This cozy semi-detached two storey home offers a perfect blend of comfort and affordability, making it an ideal starter home or rental. It has a modern interior with a good floor plan layout. Enjoy the fenced rear yard from your rear deck overlooking the above ground pool or on the concrete patio. There is ample storage in the shed and parking for 2 vehicles in the driveway. In 2024 the roof was shingled and a new gas furnace and hot water tank installed. Don't miss the opportunity to live in a great neighbourhood.
Pièces
- TypeNiveauDimensionsPlancher
- SalonPrincipal11' 10.1" x 17' 1.9"Autre
- Salle à mangerPrincipal10' 7.8" x 10' 7.8"Autre
- CuisinePrincipal8' 11.8" x 10' 7.8"Autre
- Chambre à coucher2ième étage11' 10.9" x 14' 2"Autre
- Chambre à coucher2ième étage8' 5.9" x 12' 7.1"Autre
- Salle de bainsSous-sol4' 5.9" x 4' 11"Autre
- Salle de bains2ième étage4' 11" x 8' 5.9"Autre
- Salle de loisirsSous-sol16' 9.9" x 18' 6.8"Autre
- Chambre à coucher2ième étage8' 7.9" x 12' 7.1"Autre
Agents de cette inscription
Demandez plus d’infos
Demandez plus d’infos
Emplacement
1111 Hickorywood Crescent, Kingston, Ontario, K7P 2H2 Canada
Autour de cette propriété
En savoir plus au sujet du quartier et des commodités autour de cette résidence.
Demander de l’information sur le quartier
En savoir plus au sujet du quartier et des commodités autour de cette résidence
Demander maintenantCalculatrice de versements hypothécaires
- $
- %$
- %
- Capital et intérêts 0
- Impôt foncier 0
- Frais de copropriété 0

