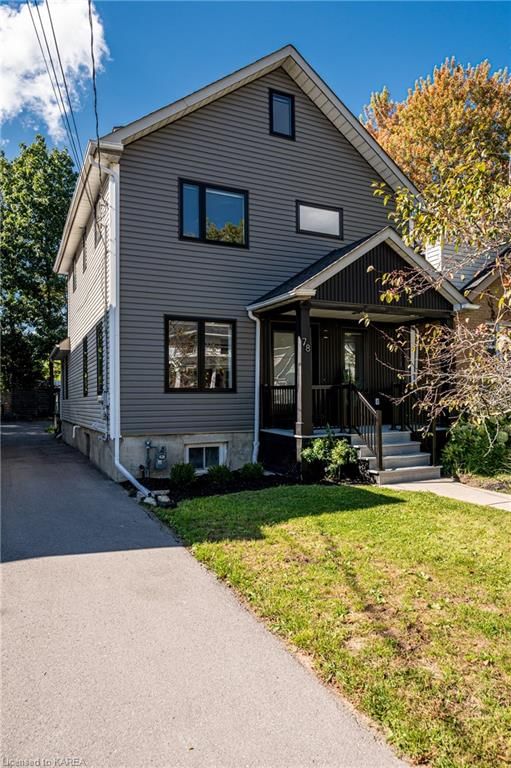Caractéristiques principales
- MLS® #: 40667143
- ID de propriété: SIRC2139363
- Type de propriété: Résidentiel, Maison unifamiliale détachée
- Aire habitable: 1 952,62 pi.ca.
- Grandeur du terrain: 0,94 ac
- Construit en: 1915
- Chambre(s) à coucher: 4
- Salle(s) de bain: 2+1
- Stationnement(s): 2
- Inscrit par:
- Royal LePage ProAlliance Realty, Brokerage
Description de la propriété
This fully renovated 4 bed / 3 bath, 2.5 storey home offers modern luxury and impeccable design. With new windows, skylights, plumbing, electrical, insulation, and a brand-new HVAC system, this house has been completely rebuilt and it looks and feels like a brand-new modern-concept home. Located within walking distance of Lake Ontario, Queen’s University, and the Hospital, this is a rare opportunity for high-end modern downtown living. The open-concept design is filled with natural light, complemented by luxurious white oak floors imported from Austria and sleek, edgeless stairs that create a seamless modern aesthetic. At the heart of the home is the gourmet kitchen, featuring a massive leathered granite countertop island, high-end Fisher & Paykel appliances, and a Miele dishwasher, perfect for entertaining. Each of the designer bathrooms adds a touch of elegance with porcelain tiles, floating vanities, and modern finishes. The main floor bathroom shines with transparent glass wall tiles, while the upper-level bathrooms boast equally stunning porcelain features. Additional highlights include a cozy living room with a Valor gas fireplace, built-in linen shades, and a spacious third-floor loft flex space—with a bedroom, bathroom, and office area. The home also includes an energy-efficient Bosch ventless washer and dryer for ultimate convenience. Move-in ready, 78 Pembroke Street is a true masterpiece of design and craftsmanship, offering luxurious urban living just steps from the lake and local amenities.
Pièces
- TypeNiveauDimensionsPlancher
- SalonPrincipal14' 11.9" x 20' 1.5"Autre
- Salle à mangerPrincipal11' 3" x 13' 10.1"Autre
- CuisinePrincipal20' 11.9" x 11' 1.8"Autre
- Salle familialePrincipal13' 3.8" x 12' 2"Autre
- Garde-mangerPrincipal3' 2.9" x 5' 1.8"Autre
- Salle de bainsPrincipal3' 2.9" x 7' 4.1"Autre
- Salle de bains2ième étage6' 2" x 9' 3"Autre
- Chambre à coucher principale2ième étage9' 4.9" x 18' 9.9"Autre
- Chambre à coucher2ième étage11' 3" x 10' 5.9"Autre
- Chambre à coucher2ième étage11' 10.7" x 10' 2.8"Autre
- Chambre à coucher3ième étage9' 4.9" x 13' 8.1"Autre
- Salle de bains3ième étage6' 2" x 6' 7.9"Autre
Agents de cette inscription
Demandez plus d’infos
Demandez plus d’infos
Emplacement
78 Pembroke Street, Kingston, Ontario, K7L 4N7 Canada
Autour de cette propriété
En savoir plus au sujet du quartier et des commodités autour de cette résidence.
Demander de l’information sur le quartier
En savoir plus au sujet du quartier et des commodités autour de cette résidence
Demander maintenantCalculatrice de versements hypothécaires
- $
- %$
- %
- Capital et intérêts 0
- Impôt foncier 0
- Frais de copropriété 0

