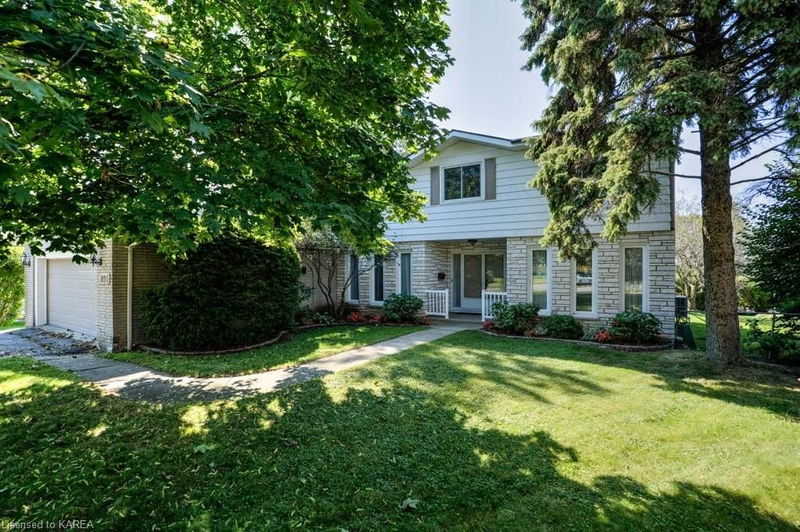Caractéristiques principales
- MLS® #: 40665102
- ID de propriété: SIRC2133367
- Type de propriété: Résidentiel, Maison unifamiliale détachée
- Aire habitable: 2 760 pi.ca.
- Construit en: 1973
- Chambre(s) à coucher: 5
- Salle(s) de bain: 2+1
- Stationnement(s): 4
- Inscrit par:
- Gordon's Downsizing & Estate Services Ltd, Brokerage
Description de la propriété
Exceptional 5 bedroom luxury residence, constructed in 1975, spans approximately 2,762 sq. ft. and features a timeless center hall design with a circular oak staircase.
On the main level, you'll find a formal living room, a separate dining room with a butler's pantry, and a spacious eat-in kitchen. Adjacent to the kitchen is a convenient back hallway leading to the garage, laundry facilities, and a 2-piece powder room. The sunken family room boasts a wall-to-wall stone wood-burning fireplace and opens onto a large deck overlooking the inviting inground pool.
Upstairs, the second level hosts a generously sized primary bedroom with a separate cedar closet, walk-in closet/dressing room, linen shelves, and an ensuite bath. Additionally, there are four more bedrooms sharing a well-appointed 6-piece bathroom equipped with two vanities, a bidet, a toilet, and a soaker tub/shower combination. One of the bedrooms has a door leading to a deck where you can sit and enjoy watching the boats on Lake Ontario.
Home inspection available. Offers presented October 29th.
The finished basement features two cold rooms, a spacious recreation room, an office with a separate outside entrance, a workshop, and a sauna with a separate shower—perfect for unwinding before a leisurely swim in the 32’ x 16’ pool.
Situated on a large pie-shaped lot, the property is beautifully landscaped with gardens, an inground pool, and a deck with an awning, offering seasonal views of Lake Ontario. A cement patio on the east side of the house is a great spot for family BBQ’s. Recent upgrades include a new garage door (2024), a heat pump and A/C (March 2023), and a heavy-duty pool liner and lock (2023), a heavy duty winter pool cover (2023). Additional improvements include
waterproof vinyl flooring on the end-storey deck (2020), a new roof replacement (2024) with a 50-year guarantee on the shingles, a new awning (2022), new insulation in the attic (2024), a furnace installed approximately 5 years ago.
Pièces
- TypeNiveauDimensionsPlancher
- SalonPrincipal12' 4" x 19' 1.9"Autre
- Salle familialePrincipal23' 7.8" x 12' 2"Autre
- Salle à déjeunerPrincipal10' 9.1" x 12' 2"Autre
- CuisinePrincipal14' 6.8" x 12' 2"Autre
- Salle à mangerPrincipal12' 2" x 12' 2"Autre
- Salle de lavagePrincipal6' 11" x 7' 10.8"Autre
- Salle de bainsPrincipal6' 9.8" x 7' 3"Autre
- Chambre à coucher principale2ième étage18' 6" x 12' 4.8"Autre
- Chambre à coucher2ième étage12' 7.9" x 9' 10.1"Autre
- Chambre à coucher2ième étage12' 2" x 9' 10.1"Autre
- Chambre à coucher2ième étage8' 2.8" x 12' 2"Autre
- Chambre à coucher2ième étage11' 8.9" x 12' 4"Autre
- Salle de bains2ième étage7' 3" x 9' 10.1"Autre
- Salle de loisirsSous-sol18' 11.9" x 45' 6"Autre
- ServiceSous-sol12' 9.4" x 23' 7.8"Autre
- BoudoirSous-sol11' 10.9" x 15' 5.8"Autre
- SaunaSous-sol5' 10.8" x 5' 10"Autre
Agents de cette inscription
Demandez plus d’infos
Demandez plus d’infos
Emplacement
895 Percy Crescent, Kingston, Ontario, K7M 4P3 Canada
Autour de cette propriété
En savoir plus au sujet du quartier et des commodités autour de cette résidence.
Demander de l’information sur le quartier
En savoir plus au sujet du quartier et des commodités autour de cette résidence
Demander maintenantCalculatrice de versements hypothécaires
- $
- %$
- %
- Capital et intérêts 0
- Impôt foncier 0
- Frais de copropriété 0

