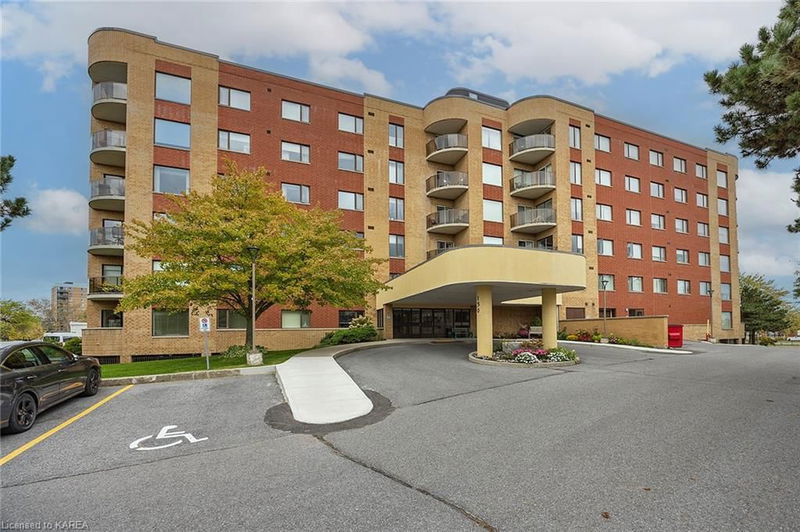Caractéristiques principales
- MLS® #: 40659196
- ID de propriété: SIRC2123239
- Type de propriété: Résidentiel, Condo
- Aire habitable: 1 620 pi.ca.
- Construit en: 1994
- Chambre(s) à coucher: 2
- Salle(s) de bain: 2
- Stationnement(s): 1
- Inscrit par:
- Royal LePage ProAlliance Realty, Brokerage
Description de la propriété
Introducing this elegant 2 BD + den corner suite with 2 full bathrooms in the highly regarded and centrally-located condominium, "Crescent Towers”. You will be impressed at this meticulously-maintained home with an open concept design filled with natural light. The rooms are generous and feature beautiful hardwood floors in the hallway, living room, dining room and den. You’ll appreciate the updated kitchen with creamy white cabinetry and storage made easy with slide-out shelving and deep drawers for pots and pans. There’s space for a table for everyday meals and it comes fully-equipped with stainless-steel appliances. The well-appointed primary bedroom has a large walk-in closet and a 3-piece ensuite. The 2nd bedroom and den are spacious too and share the 4-piece bathroom. Step onto your private balcony and enjoy the peace, tranquility and coveted south-west view. For your convenience is a deeded indoor parking space. Crescent Towers offers an exercise room, party room, library, guest suite and on-site EV charging stations. Located within walking distance to amenities at the Kingston Centre, the YMCA, Calvin Park Library, bus routes and all that the city has to offer. Don’t wait!
Pièces
- TypeNiveauDimensionsPlancher
- Salle à mangerPrincipal12' 9.9" x 8' 5.9"Autre
- CuisinePrincipal7' 6.9" x 20' 1.5"Autre
- BoudoirPrincipal14' 9.1" x 7' 10.8"Autre
- Salle de lavagePrincipal4' 9" x 11' 3.8"Autre
- SalonPrincipal21' 10.9" x 12' 2"Autre
- Salle de bainsPrincipal5' 4.9" x 8' 2.8"Autre
- Chambre à coucherPrincipal12' 9.1" x 11' 10.9"Autre
- Chambre à coucher principalePrincipal18' 2.1" x 13' 1.8"Autre
- AutrePrincipal8' 8.5" x 7' 6.1"Autre
Agents de cette inscription
Demandez plus d’infos
Demandez plus d’infos
Emplacement
130 Wright Crescent #207, Kingston, Ontario, K7L 5R1 Canada
Autour de cette propriété
En savoir plus au sujet du quartier et des commodités autour de cette résidence.
Demander de l’information sur le quartier
En savoir plus au sujet du quartier et des commodités autour de cette résidence
Demander maintenantCalculatrice de versements hypothécaires
- $
- %$
- %
- Capital et intérêts 0
- Impôt foncier 0
- Frais de copropriété 0

