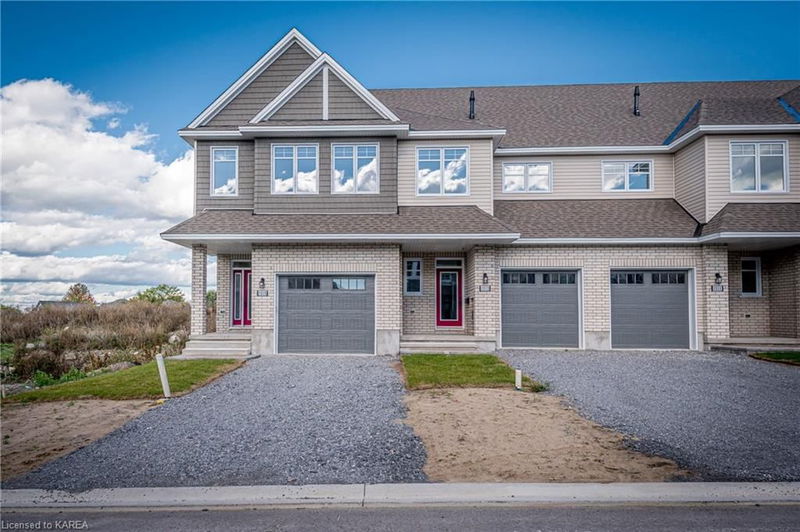Caractéristiques principales
- MLS® #: 40655730
- ID de propriété: SIRC2109761
- Type de propriété: Résidentiel, Maison de ville
- Aire habitable: 2 610 pi.ca.
- Grandeur du terrain: 0,06 ac
- Construit en: 2024
- Chambre(s) à coucher: 3
- Salle(s) de bain: 3+1
- Stationnement(s): 2
- Inscrit par:
- Royal LePage ProAlliance Realty, Brokerage
Description de la propriété
Discover The Camden, a stunning executive townhome by Tamarack in Riverview. This brand new 2160 sq/ft end unit, with a finished family room in the basement with a roughed in 3-piece bathroom. This home features 3 bedrooms and 2.5 baths. Enjoy an open concept layout with 9-foot ceilings, ceramic tiles in the bathrooms, foyer, and hardwood in the kitchen, living and dining rooms. The kitchen boasts quartz countertops, custom cabinetry, a walk-in pantry, and a silgranit under-mount sink. The living room has a gas fireplace and walk-out deck. Upstairs, find a primary bedroom with a walk-in closet and a 4-piece ensuite with a freestanding tub, plus another second floor 4 -piece bathroom and laundry. All countertops are quartz in the kitchen, bathrooms and laundry room. Energy efficiency is ensured with low E Argon windows and a high-efficiency two-stage gas furnace. Located close to schools, parks, CFB, and downtown.
Pièces
- TypeNiveauDimensionsPlancher
- Salle de bainsPrincipal4' 9" x 4' 9"Autre
- SalonPrincipal20' 11.9" x 11' 1.8"Autre
- CuisinePrincipal12' 9.4" x 8' 2"Autre
- Salle à mangerPrincipal13' 5.8" x 8' 2"Autre
- Chambre à coucher principale2ième étage16' 9.9" x 12' 7.9"Autre
- Chambre à coucher2ième étage13' 5.8" x 10' 7.8"Autre
- Chambre à coucher2ième étage12' 9.4" x 9' 10.5"Autre
- Salle de bains2ième étage7' 8.9" x 7' 8.9"Autre
- Salle de lavage2ième étage8' 9.1" x 6' 3.1"Autre
- Salle familialeSous-sol14' 11.9" x 18' 4"Autre
Agents de cette inscription
Demandez plus d’infos
Demandez plus d’infos
Emplacement
1515 Scarlet Street, Kingston, Ontario, K7K 7J8 Canada
Autour de cette propriété
En savoir plus au sujet du quartier et des commodités autour de cette résidence.
Demander de l’information sur le quartier
En savoir plus au sujet du quartier et des commodités autour de cette résidence
Demander maintenantCalculatrice de versements hypothécaires
- $
- %$
- %
- Capital et intérêts 0
- Impôt foncier 0
- Frais de copropriété 0

