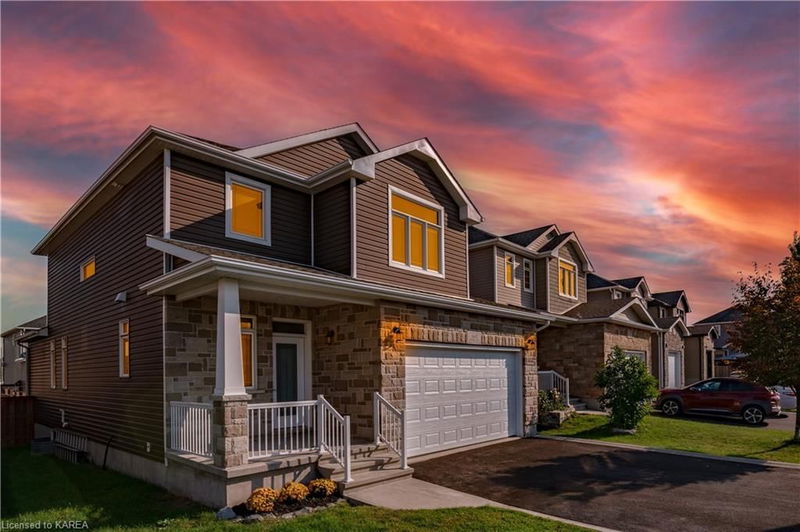Caractéristiques principales
- MLS® #: 40647840
- ID de propriété: SIRC2087451
- Type de propriété: Résidentiel, Condo
- Aire habitable: 1 730 pi.ca.
- Grandeur du terrain: 0,10 ac
- Construit en: 2016
- Chambre(s) à coucher: 3
- Salle(s) de bain: 2+1
- Stationnement(s): 4
- Inscrit par:
- Re/Max Rise Executives, Brokerage
Description de la propriété
Located in a popular neighbourhood, this south front porch welcomes you to enter the spacious foyer. On the main level, the 9ft ceilings complement the open concept kitchen and great room area; upgraded kitchen with quartz counters and island, good sized powder room, laundry room and inside garage access. On the second floor, three generous sized bedrooms and two full bathrooms, the primary bedroom fitted with a walk-in closet, full ensuite and cathedral ceilings capturing southern exposure. The lower level, with full perimeter dry wall awaits your designing.
Pièces
- TypeNiveauDimensionsPlancher
- SalonPrincipal38' 4.6" x 73' 5.8"Autre
- CuisinePrincipal33' 1.6" x 38' 8.5"Autre
- Salle à mangerPrincipal34' 1.4" x 33' 1.6"Autre
- Chambre à coucher principale2ième étage49' 2.5" x 44' 3.4"Autre
- Chambre à coucher2ième étage32' 9.7" x 35' 5.1"Autre
- Chambre à coucher2ième étage43' 11.5" x 29' 6.3"Autre
- Salle de bains2ième étage5' 4.1" x 10' 2"Autre
- Salle de lavagePrincipal6' 4.7" x 12' 8.8"Autre
- Salle de bainsPrincipal5' 10.2" x 5' 10.8"Autre
- Sous-solSous-sol43' 2.8" x 21' 11.4"Autre
Agents de cette inscription
Demandez plus d’infos
Demandez plus d’infos
Emplacement
1442 Kendal Avenue, Kingston, Ontario, K7P 0L6 Canada
Autour de cette propriété
En savoir plus au sujet du quartier et des commodités autour de cette résidence.
Demander de l’information sur le quartier
En savoir plus au sujet du quartier et des commodités autour de cette résidence
Demander maintenantCalculatrice de versements hypothécaires
- $
- %$
- %
- Capital et intérêts 0
- Impôt foncier 0
- Frais de copropriété 0

