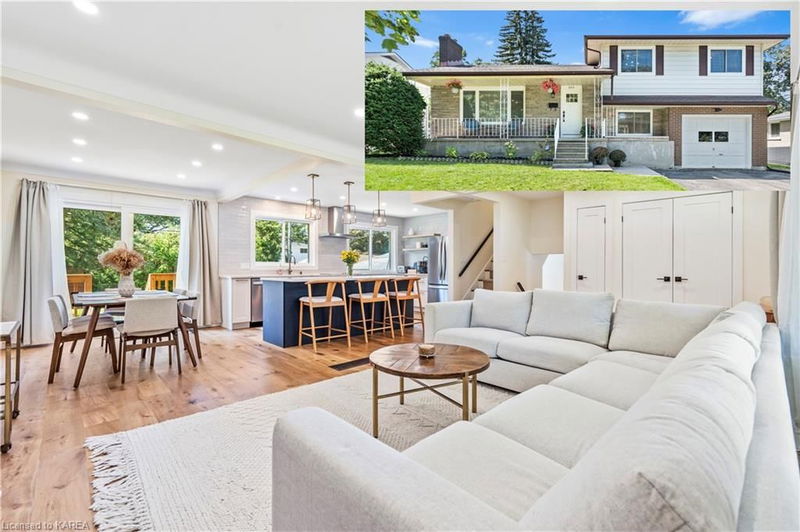Caractéristiques principales
- MLS® #: 40646512
- ID de propriété: SIRC2082125
- Type de propriété: Résidentiel, Maison unifamiliale détachée
- Aire habitable: 2 240,42 pi.ca.
- Construit en: 1969
- Chambre(s) à coucher: 3+1
- Salle(s) de bain: 2+1
- Stationnement(s): 5
- Inscrit par:
- RE/MAX Finest Realty Inc., Brokerage
Description de la propriété
Welcome to your dream home located in the heart of Kingston, Ontario. This
meticulously crafted 4-bedroom, 3-bathroom side-split residence has been renovated
from top to bottom to offer a seamless blend of modern luxury and timeless
elegance. Nestled in a great area, this home boasts a spacious interior living
area and a range of premium features that will cater to all your lifestyle needs.
Upon entering, you'll be greeted by an open-concept layout with beautiful finishes
and engineered hardwood flooring throughout. The expansive living space is
illuminated by natural light, creating a warm and inviting atmosphere that is
perfect for both entertaining and everyday living.
The main floor features a stunning, fully renovated kitchen with top-of-the-line
appliances and ample counter space, making it a chef's paradise. The adjacent
dining area flows effortlessly into the cozy living room, complete with an
electric fireplace that adds a touch of ambiance.
Take a step outside to discover a huge, landscaped backyard that serves as your
private oasis. The stone patio and gazebo provide the perfect setting for outdoor
gatherings or a quiet retreat to unwind after a long day. The front porch adds to
the home's curb appeal and provides a welcoming entrance.
One of the standout features of this property is the dedicated home office, which
comes complete with its own bathroom and a separate door—ideal for those who work
from home or require a private space for client meetings.
Call today!
Pièces
- TypeNiveauDimensionsPlancher
- Salle à mangerPrincipal9' 1.8" x 8' 2.8"Autre
- CuisinePrincipal15' 3" x 8' 2.8"Autre
- SalonPrincipal22' 2.9" x 15' 11"Autre
- Salle de bainsPrincipal6' 11" x 5' 10"Autre
- Bureau à domicilePrincipal8' 11" x 11' 6.1"Autre
- Salle de bains2ième étage3' 4.9" x 5' 10.2"Autre
- Salle de bains2ième étage6' 3.9" x 8' 5.1"Autre
- Chambre à coucher2ième étage9' 8.1" x 11' 6.9"Autre
- Chambre à coucher2ième étage9' 10.5" x 15' 1.8"Autre
- Chambre à coucher principale2ième étage12' 4.8" x 10' 4.8"Autre
- Cave / chambre froideSupérieur23' 9.8" x 4' 7.9"Autre
- Salle de loisirsSupérieur23' 9" x 14' 9.1"Autre
- Chambre à coucherSupérieur8' 9.1" x 10' 11.8"Autre
- ServiceSupérieur14' 11.9" x 7' 10.8"Autre
Agents de cette inscription
Demandez plus d’infos
Demandez plus d’infos
Emplacement
265 Bicknell Crescent, Kingston, Ontario, K7M 4T7 Canada
Autour de cette propriété
En savoir plus au sujet du quartier et des commodités autour de cette résidence.
Demander de l’information sur le quartier
En savoir plus au sujet du quartier et des commodités autour de cette résidence
Demander maintenantCalculatrice de versements hypothécaires
- $
- %$
- %
- Capital et intérêts 0
- Impôt foncier 0
- Frais de copropriété 0

