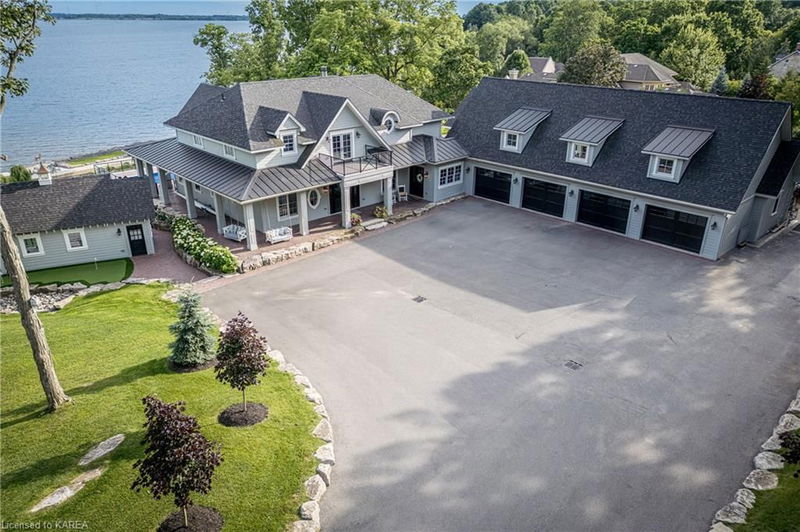Caractéristiques principales
- MLS® #: 40646063
- ID de propriété: SIRC2081935
- Type de propriété: Résidentiel, Maison unifamiliale détachée
- Aire habitable: 9 722 pi.ca.
- Grandeur du terrain: 8,77 ac
- Construit en: 2018
- Chambre(s) à coucher: 4+1
- Salle(s) de bain: 5+3
- Stationnement(s): 14
- Inscrit par:
- Royal LePage ProAlliance Realty, Brokerage
Description de la propriété
Discover the joy of luxury living with this exquisite 8+ acre, waterfront estate located in Kingston off the St. Lawrence River! Not only is it rare to have your own private forest attached to this waterfront property, it also includes City essentials such as municipal water and gas! Boasting 6 bedrooms, 8 bathrooms, this meticulously maintained residence spans over 8,000 square feet and offers a blend of modern elegance and contemporary comfort along with panoramic views of the 1000 islands. Inside, the home exudes warmth and character with its abundance of sunlit windows and elegant crown moulding. The chef’s kitchen is a culinary masterpiece, featuring coffered ceilings, state-of-the art appliances and full quartz slab countertops. This is an eat-in kitchen that can easy sit 10 people with a separate prep-kitchen and welcoming breakfast room. Retreat to your breathtaking master suite with vaulted ceilings, an extravagant 5-piece bathroom as well as a walk-in closet completely surrounded by floor-to-ceiling cabinets and a centralized island. On the second floor, you will find three additional spacious bedrooms each with their own 3-piece ensuite and access to the balcony overlooking serene views of the waterfront. In the basement, you will find a one-bedroom suite that evokes a sense of warmth and serenity including its’ own bedroom, luxurious 3-piece bathroom, laundry room, kitchen with stainless steel appliances, and a living room area with walk-out to your own personal patio. Separate to this suite is an incredible game room with synthetic hockey rink and lounge area! Outside, the lushly landscaped grounds beckon you to unwind by lounging by the sparkling pool, soaking in the sun in your boat at your own private inlet along the river, cooking a pizza in your fire-burning oven and enjoying the sunsets and summer breeze at your firepit or in your hot tub. So much more to include – you just need to come and see!
Pièces
- TypeNiveauDimensionsPlancher
- SalonPrincipal13' 1.8" x 15' 8.1"Autre
- FoyerPrincipal12' 4.8" x 10' 9.1"Autre
- Bureau à domicilePrincipal12' 4" x 10' 2"Autre
- SalonPrincipal23' 11.6" x 23' 5.8"Autre
- Salle familialePrincipal15' 3.8" x 15' 8.1"Autre
- Salle à déjeunerPrincipal12' 2.8" x 12' 2"Autre
- Cuisine avec coin repasPrincipal33' 2.8" x 16' 6"Autre
- Salle de lavagePrincipal8' 3.9" x 16' 8"Autre
- Bureau à domicilePrincipal10' 9.1" x 25' 1.9"Autre
- Chambre à coucher principalePrincipal21' 3.9" x 23' 11"Autre
- Salle de sportPrincipal29' 3.9" x 19' 7"Autre
- AutrePrincipal15' 8.1" x 17' 10.9"Autre
- Salle de bainsPrincipal22' 2.1" x 19' 7"Autre
- Salle familiale2ième étage18' 4.8" x 44' 5"Autre
- Chambre à coucher2ième étage26' 8" x 15' 8.1"Autre
- Salle de bains2ième étage5' 10.8" x 11' 6.9"Autre
- Salle de bains2ième étage6' 4.7" x 10' 4.8"Autre
- Chambre à coucher2ième étage18' 11.9" x 16' 6.8"Autre
- Salle de bainsSous-sol11' 8.1" x 11' 10.9"Autre
- Chambre à coucher2ième étage28' 8.8" x 16' 6"Autre
- Chambre à coucherSous-sol15' 3" x 13' 1.8"Autre
- Salle de bains2ième étage6' 3.1" x 12' 4"Autre
- CuisineSous-sol11' 1.8" x 15' 10.9"Autre
- Salle de jeuxSous-sol40' 5" x 29' 11.8"Autre
- Salle de bainsSous-sol5' 4.1" x 5' 6.1"Autre
- Salle de lavageSous-sol8' 7.9" x 9' 1.8"Autre
- SalonSous-sol9' 8.1" x 15' 10.9"Autre
Agents de cette inscription
Demandez plus d’infos
Demandez plus d’infos
Emplacement
24 King Pitt Road, Kingston, Ontario, K7L 4V1 Canada
Autour de cette propriété
En savoir plus au sujet du quartier et des commodités autour de cette résidence.
Demander de l’information sur le quartier
En savoir plus au sujet du quartier et des commodités autour de cette résidence
Demander maintenantCalculatrice de versements hypothécaires
- $
- %$
- %
- Capital et intérêts 0
- Impôt foncier 0
- Frais de copropriété 0

