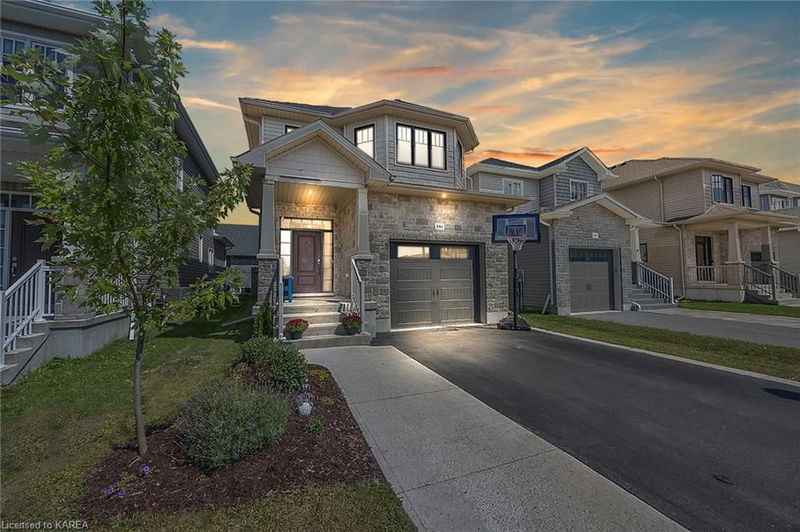Caractéristiques principales
- MLS® #: 40643713
- ID de propriété: SIRC2079606
- Type de propriété: Résidentiel, Maison unifamiliale détachée
- Aire habitable: 2 535 pi.ca.
- Construit en: 2018
- Chambre(s) à coucher: 4
- Salle(s) de bain: 2+1
- Stationnement(s): 2
- Inscrit par:
- Sutton Group-Masters Realty Inc Brokerage
Description de la propriété
This lovely 4 bedroom, 2.5 bathroom home is perfect for families seeking a comfortable and spacious living environment. Situated in a quiet corner of Greenwood Park West, this property combines modern amenities with a cozy, intimate atmosphere. The open concept living and dining area is perfect for entertaining or family time, with large windows providing plenty of natural light. A separate space on the main level offers the flexibility of a formal dining room or home office. There are four bedrooms on the upper level, including a spacious primary suite, with a 4 piece ensuite and walk-in closet. Along with 3 other bedrooms and a large main bathroom, all with ample closet space, you’ll find a conveniently located laundry room on this level. The basement is finished, offering additional living space that can be used as a recreational room, home office, or guest suite. This home is located close to schools (Maple/St. Martha/Lasalle), parks, a walking path, shopping/dining, CFB Kingston, and is close to the 401 and public transportation, making it an ideal spot for anyone looking to balance convenience with a peaceful lifestyle!
Remainder of Tarion Warranty included.
Pièces
- TypeNiveauDimensionsPlancher
- Sous-solSous-sol24' 6" x 20' 11.9"Autre
- Bureau à domicilePrincipal18' 4" x 22' 4.8"Autre
- VestibulePrincipal5' 10.2" x 7' 8.1"Autre
- CuisinePrincipal20' 11.9" x 22' 4.8"Autre
- Chambre à coucher principale2ième étage21' 7" x 15' 10.1"Autre
- Chambre à coucher2ième étage10' 8.6" x 10' 4"Autre
- Chambre à coucher2ième étage11' 10.1" x 11' 10.7"Autre
- Chambre à coucher2ième étage11' 10.1" x 10' 11.1"Autre
- Salle de lavage2ième étage6' 8.3" x 10' 4"Autre
- Salle de bainsPrincipal3' 10" x 8' 2"Autre
- Salle de bains2ième étage11' 3" x 7' 10.8"Autre
- ServiceSous-sol21' 11.4" x 21' 5.8"Autre
Agents de cette inscription
Demandez plus d’infos
Demandez plus d’infos
Emplacement
141 Pauline Tom Avenue, Kingston, Ontario, K7K 0G1 Canada
Autour de cette propriété
En savoir plus au sujet du quartier et des commodités autour de cette résidence.
Demander de l’information sur le quartier
En savoir plus au sujet du quartier et des commodités autour de cette résidence
Demander maintenantCalculatrice de versements hypothécaires
- $
- %$
- %
- Capital et intérêts 0
- Impôt foncier 0
- Frais de copropriété 0

