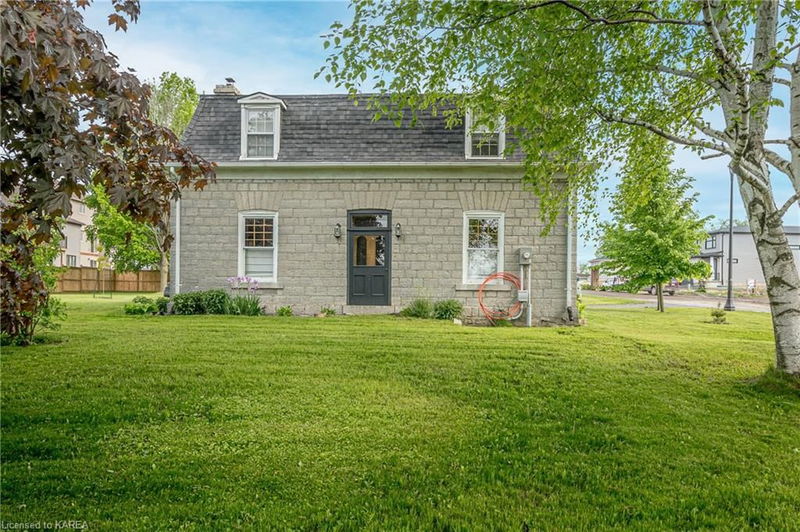Caractéristiques principales
- MLS® #: 40643878
- ID de propriété: SIRC2075427
- Type de propriété: Résidentiel, Maison unifamiliale détachée
- Aire habitable: 2 882 pi.ca.
- Grandeur du terrain: 19 416,48 pi.ca.
- Chambre(s) à coucher: 5
- Salle(s) de bain: 2
- Stationnement(s): 4
- Inscrit par:
- Royal LePage ProAlliance Realty, Brokerage
Description de la propriété
Welcome to The Rankin House, built in 1866 this 5 bedroom, 2 bathroom limestone home displays a high degree of craftsmanship and artistic merit in its stone construction and architectural detailing. The home features a bell-cast mansard roof reminiscent of the Second Empire style, gable roofed dormers, segmental arches over the door and windows, and many other historic details. On the main level of this beautiful home you will find the living room with its wood beamed ceiling, limestone feature walls, large windows, and wood stove, the bright open concept kitchen and dining room with hand-hewn beams and pine floors, the newer addition with a family room with walk-out to the front yard and hardwood floors, the 3-piece bathroom with a glassed-in shower and plenty of storage space, an office, and a mudroom area with walk-out to the side yard. The second floor features the primary bedroom with a walk-in closet, 3 additional sizeable bedrooms, the main 4-piece bathroom, laundry room, craft room, and mezzanine that leads to the second staircase. This fantastic home rests on nearly a half-acre and is partially fenced with a flagstone patio and mature trees, plenty of space to garden and enjoy the warm weather. Conveniently located in the new community of Creekside Valley and is just a short distance from Highway 401, the Invista Centre, and the Cataraqui Town Centre as well as the shops, amenities, and entertainment of Kingston’s west-end.
Pièces
- TypeNiveauDimensionsPlancher
- Salle de bains2ième étage9' 6.9" x 11' 8.9"Autre
- Chambre à coucher principale2ième étage13' 5.8" x 12' 4"Autre
- Chambre à coucher2ième étage11' 3.8" x 11' 8.9"Autre
- Chambre à coucher2ième étage15' 10.1" x 10' 9.9"Autre
- Cuisine avec coin repasPrincipal19' 9" x 12' 6"Autre
- Chambre à coucher2ième étage9' 6.1" x 21' 10.9"Autre
- Salle de bainsPrincipal16' 9.1" x 6' 11"Autre
- SalonPrincipal19' 9" x 12' 7.1"Autre
- Salle familialePrincipal22' 4.1" x 14' 9.9"Autre
- Chambre à coucherPrincipal13' 5.8" x 10' 9.1"Autre
- Salon2ième étage7' 10.8" x 6' 11"Autre
- Salle de lavage2ième étage7' 8.1" x 10' 11.1"Autre
Agents de cette inscription
Demandez plus d’infos
Demandez plus d’infos
Emplacement
1311 Turnbull Way, Kingston, Ontario, K7P 0T3 Canada
Autour de cette propriété
En savoir plus au sujet du quartier et des commodités autour de cette résidence.
Demander de l’information sur le quartier
En savoir plus au sujet du quartier et des commodités autour de cette résidence
Demander maintenantCalculatrice de versements hypothécaires
- $
- %$
- %
- Capital et intérêts 0
- Impôt foncier 0
- Frais de copropriété 0

