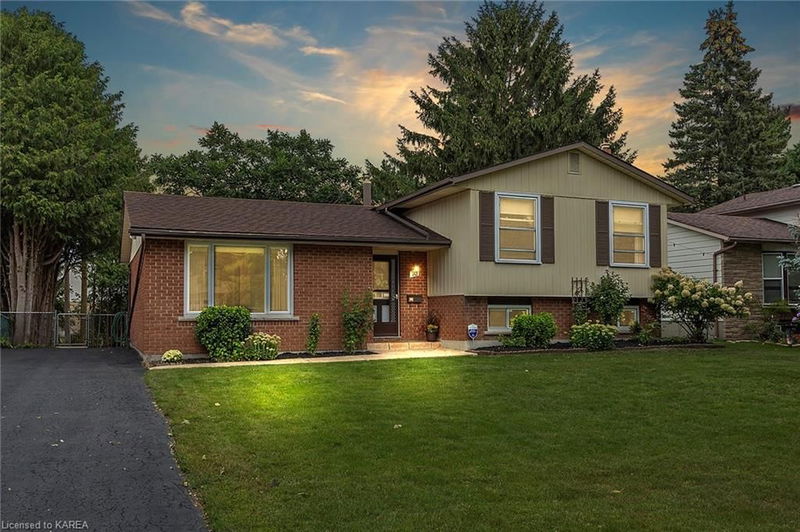Caractéristiques principales
- MLS® #: 40642017
- ID de propriété: SIRC2069169
- Type de propriété: Résidentiel, Maison unifamiliale détachée
- Aire habitable: 1 136 pi.ca.
- Chambre(s) à coucher: 3
- Salle(s) de bain: 1+1
- Stationnement(s): 3
- Inscrit par:
- Sutton Group-Masters Realty Inc Brokerage
Description de la propriété
Enjoyed and lovingly cared for since 1983, this beautiful home awaits its new owners. The length of ownership says a lot about life in Strathcona Park. Wide lots, mature trees, numerous parks, great schools, conveniently close to Kingston Centre shops and services, recreational facilities, and with a strong sense of community. Strathcona Park is truly one of the nicest neighbourhoods in all of Kingston.
Bright and spacious inside, the quality and elegance of this home is obvious with a large eat-in kitchen, formal dining room, hardwood floors, two bathrooms, large and comfy rec room with floor to ceiling stone fireplace and gas insert, lovely gardens, private patio and atrium sunroom overlooking the large, fully fenced rear yard. Updates include a newer roof, gas furnace, and windows.
Looking for in-law potential? There’s a separate rear entrance into the 3rd level and onto the very rare, full height 4th level. Presently unfinished, this bonus space brings potential for storage, workshop, or extra living space. And there’s ample paved parking and Kingston Transit routes nearby. Such a great lifestyle in Strathcona Park. Such a special home. Come see for yourself.
Pièces
- TypeNiveauDimensionsPlancher
- SalonPrincipal12' 4" x 15' 1.8"Autre
- Salle à mangerPrincipal10' 2.8" x 9' 10.5"Autre
- Solarium/VerrièrePrincipal11' 10.7" x 10' 7.8"Autre
- Chambre à coucher2ième étage8' 9.9" x 13' 5.8"Autre
- Cuisine avec coin repasPrincipal10' 2.8" x 12' 4"Autre
- Chambre à coucher2ième étage10' 2" x 12' 9.9"Autre
- Chambre à coucher2ième étage8' 7.9" x 10' 7.8"Autre
- Salle de bains2ième étage7' 4.1" x 9' 8.1"Autre
- Salle de loisirsSupérieur16' 4.8" x 17' 5"Autre
- Salle de lavageSupérieur9' 8.1" x 8' 5.9"Autre
- RangementSous-sol21' 5" x 22' 8"Autre
Agents de cette inscription
Demandez plus d’infos
Demandez plus d’infos
Emplacement
76 Inverness Crescent, Kingston, Ontario, K7M 6N7 Canada
Autour de cette propriété
En savoir plus au sujet du quartier et des commodités autour de cette résidence.
Demander de l’information sur le quartier
En savoir plus au sujet du quartier et des commodités autour de cette résidence
Demander maintenantCalculatrice de versements hypothécaires
- $
- %$
- %
- Capital et intérêts 0
- Impôt foncier 0
- Frais de copropriété 0

