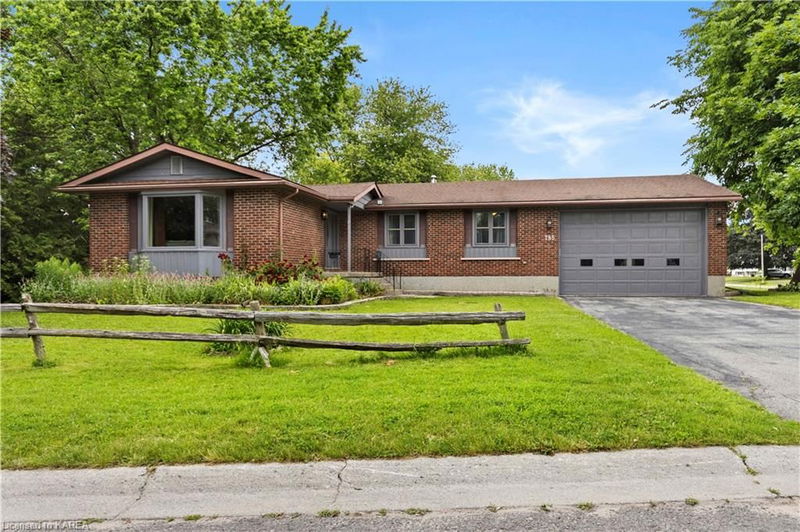Caractéristiques principales
- MLS® #: 40641124
- ID de propriété: SIRC2069073
- Type de propriété: Résidentiel, Maison unifamiliale détachée
- Aire habitable: 2 656,22 pi.ca.
- Construit en: 1978
- Chambre(s) à coucher: 3+2
- Salle(s) de bain: 3
- Stationnement(s): 8
- Inscrit par:
- eXp Realty, Brokerage
Description de la propriété
In the heart of the West End, there's an all brick very large bungalow with a fully finished basement and separate entrance for potential income or in-law suite. It sits on a large lot with perennial gardens. This home has character and potential. Upstairs, two distinct and comfortable living spaces, three bedrooms and two full baths. The primary suite has its own bathroom. Downstairs, a lower level with its own entrance and exit, perfect for income or guests. The house has been a successful ARBNB. Live upstairs, rent the basement, or keep both as rentals. The living room is welcoming, the dining room inviting. The kitchen opens to a family room with a fireplace. Out back, a deck with a screened porch for summer nights. The driveway is wide, fits six cars. The garage doors are tall, ready for an RV or boat. This bungalow, this brick home, stands in a neighborhood of promise. Schools, shops, transit, all within reach. Here is a home of opportunity, a place to live, to grow, to earn. Don't let it slip away. Come, see for yourself, and find your story here.
Pièces
- TypeNiveauDimensionsPlancher
- Salle à mangerPrincipal11' 10.9" x 10' 4"Autre
- SalonPrincipal18' 1.4" x 12' 7.1"Autre
- Salle familialePrincipal18' 1.4" x 11' 10.1"Autre
- CuisinePrincipal14' 2.8" x 10' 2.8"Autre
- Salle de bainsPrincipal7' 4.9" x 6' 9.8"Autre
- Chambre à coucher principalePrincipal13' 10.1" x 12' 2.8"Autre
- Salle de loisirsSous-sol12' 8.8" x 23' 3.1"Autre
- Chambre à coucherPrincipal11' 10.7" x 10' 4.8"Autre
- Chambre à coucherPrincipal11' 1.8" x 10' 4.8"Autre
- Chambre à coucherSous-sol15' 11" x 12' 2.8"Autre
- CuisineSous-sol13' 10.8" x 12' 4"Autre
- Salle à mangerSous-sol10' 11.1" x 14' 6"Autre
- ServiceSous-sol21' 7" x 16' 9.1"Autre
- Salle de bainsSous-sol6' 2" x 8' 8.5"Autre
- Chambre à coucherSous-sol12' 8.8" x 8' 9.9"Autre
- RangementSous-sol4' 11" x 18' 4"Autre
Agents de cette inscription
Demandez plus d’infos
Demandez plus d’infos
Emplacement
785 Allum Avenue, Kingston, Ontario, K7M 7A3 Canada
Autour de cette propriété
En savoir plus au sujet du quartier et des commodités autour de cette résidence.
Demander de l’information sur le quartier
En savoir plus au sujet du quartier et des commodités autour de cette résidence
Demander maintenantCalculatrice de versements hypothécaires
- $
- %$
- %
- Capital et intérêts 0
- Impôt foncier 0
- Frais de copropriété 0

