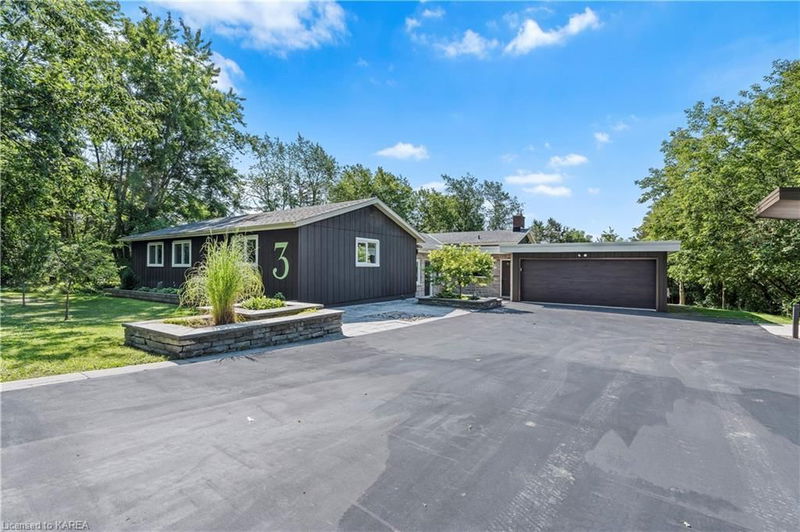Caractéristiques principales
- MLS® #: 40626778
- ID de propriété: SIRC2064176
- Type de propriété: Résidentiel, Maison unifamiliale détachée
- Aire habitable: 2 556,74 pi.ca.
- Grandeur du terrain: 0,50 ac
- Construit en: 1971
- Chambre(s) à coucher: 4
- Salle(s) de bain: 2+1
- Stationnement(s): 9
- Inscrit par:
- Royal LePage ProAlliance Realty, Brokerage
Description de la propriété
Whether you enjoy a spacious well designed home, an inspiring environment, nature, light, starry nights, outdoor sports, cooking, entertaining or the sound of birds, this house has so much to offer. This property also includes access to a spectacular shared neighbourhood waterfront on the St. Lawrence River. The living room is a highlight of the home, bathed in natural light from its south-facing windows, offering lovely views of the extensive private backyard. This spacious room features a cozy propane fireplace, built-in bookshelves, and access to a two-tier deck—perfect for relaxation or entertaining. The large kitchen includes butcher block counters, a freestanding island, ample cupboards, and a generous dining area for your table and hutch. The primary bedroom is a retreat in itself, with a 3-piece ensuite and a walk-in closet. The additional 3 bedrooms provide ample space for family and guests. Unique interior lighting and efficient sun tunnels enhance the home's ambiance. The partially finished basement offers plenty of storage and extensive crawl space, while the rec room provides an excellent play area for children or a potential studio space. The attached double car garage offers plenty of room for vehicles and storage, with architectural plans available for an art studio or additional living space above the garage. A detached shed, designed to blend seamlessly with the home, features a concrete floor and thoughtful construction. Situated in east Kingston, this home is a short drive to nearby amenities, including a marina and tennis courts.
Pièces
- TypeNiveauDimensionsPlancher
- Salle de bainsPrincipal8' 8.5" x 2' 9.8"Autre
- Chambre à coucherPrincipal11' 8.1" x 8' 5.1"Autre
- Salle de bainsPrincipal7' 6.9" x 8' 5.1"Autre
- Salle à mangerPrincipal16' 9.1" x 10' 7.1"Autre
- Chambre à coucherPrincipal11' 6.9" x 11' 6.1"Autre
- Chambre à coucherPrincipal11' 8.1" x 11' 5"Autre
- FoyerPrincipal4' 9" x 12' 11.1"Autre
- CuisinePrincipal16' 9.1" x 13' 8.1"Autre
- Salle de lavagePrincipal12' 4.8" x 9' 10.8"Autre
- SalonPrincipal31' 9.8" x 18' 6.8"Autre
- Chambre à coucher principalePrincipal13' 5.8" x 15' 5.8"Autre
- Salle de loisirsSous-sol20' 6" x 18' 1.4"Autre
- RangementSous-sol4' 8.1" x 7' 6.9"Autre
- ServiceSous-sol11' 3" x 17' 7.8"Autre
Agents de cette inscription
Demandez plus d’infos
Demandez plus d’infos
Emplacement
3 Thunderbird Circle, Kingston, Ontario, K7L 4V1 Canada
Autour de cette propriété
En savoir plus au sujet du quartier et des commodités autour de cette résidence.
Demander de l’information sur le quartier
En savoir plus au sujet du quartier et des commodités autour de cette résidence
Demander maintenantCalculatrice de versements hypothécaires
- $
- %$
- %
- Capital et intérêts 0
- Impôt foncier 0
- Frais de copropriété 0

