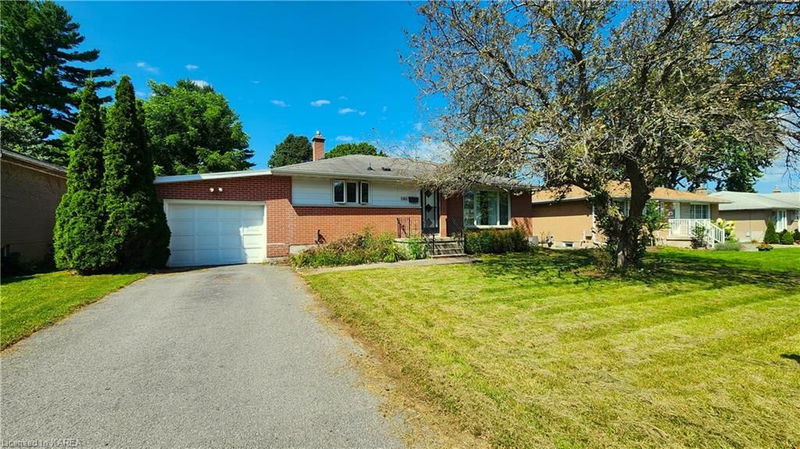Caractéristiques principales
- MLS® #: 40640374
- ID de propriété: SIRC2063505
- Type de propriété: Résidentiel, Maison unifamiliale détachée
- Aire habitable: 1 020 pi.ca.
- Construit en: 1960
- Chambre(s) à coucher: 3+1
- Salle(s) de bain: 1+1
- Stationnement(s): 3
- Inscrit par:
- Sutton Group-Masters Realty Inc Brokerage
Description de la propriété
This well maintained 3-bedroom / 1.5-bathroom bungalow sits in Kingston’s best-kept secret neighbourhood – Balsam Grove. The quiet, no through-traffic neighbourhood is perfect for families with younger children or retirees. Just steps to the park, you can enjoy all that this area has to offer. Walk to Food Basics, Shoppers and the Kingston Centre, or enjoy a peaceful stroll along the Rideau Trail. Sitting on an oversize 65’ x 110’ lot it gives you plenty of privacy. The main level boasts living room, kitchen, 3 bedrooms and full 4-pc bath. Downstairs you will find a large rec room with wood fireplace, guest bedroom and full 3-pc bath. Sit and relax by the 18’x36’ west-facing inground pool with concrete surround and soak up the sun or have dinner under the gazebo. Additional greenspace is perfect if you want to start a vegetable garden. Walk-though single car garage makes bringing items into the backyard a breeze. Lots of potential with this solid home in a great neighbourhood. Don’t miss it!
Pièces
- TypeNiveauDimensionsPlancher
- Chambre à coucher principalePrincipal10' 4.8" x 12' 7.1"Autre
- Chambre à coucherPrincipal8' 11" x 9' 1.8"Autre
- SalonPrincipal10' 7.9" x 17' 5.8"Autre
- CuisinePrincipal5' 6.9" x 6' 2"Autre
- Chambre à coucherSous-sol12' 2" x 16' 11.1"Autre
- Chambre à coucherPrincipal12' 7.9" x 10' 7.8"Autre
- Salle de loisirsSous-sol12' 2" x 28' 6.9"Autre
- Salle de lavageSous-sol20' 6" x 12' 2"Autre
- Coin repasPrincipal11' 10.9" x 14' 9.1"Autre
Agents de cette inscription
Demandez plus d’infos
Demandez plus d’infos
Emplacement
180 Hawthorne Avenue, Kingston, Ontario, K7M 1Z3 Canada
Autour de cette propriété
En savoir plus au sujet du quartier et des commodités autour de cette résidence.
Demander de l’information sur le quartier
En savoir plus au sujet du quartier et des commodités autour de cette résidence
Demander maintenantCalculatrice de versements hypothécaires
- $
- %$
- %
- Capital et intérêts 0
- Impôt foncier 0
- Frais de copropriété 0

