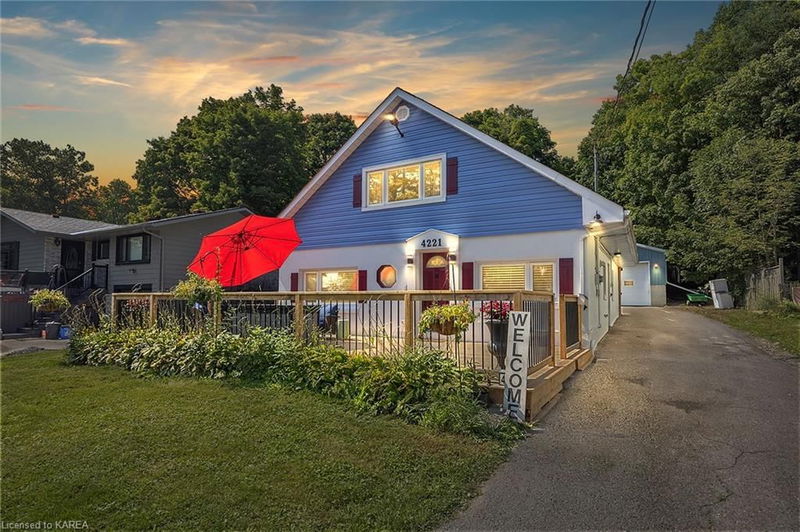Caractéristiques principales
- MLS® #: 40640606
- ID de propriété: SIRC2063373
- Type de propriété: Résidentiel, Maison unifamiliale détachée
- Aire habitable: 1 802 pi.ca.
- Construit en: 1951
- Chambre(s) à coucher: 3
- Salle(s) de bain: 2
- Stationnement(s): 6
- Inscrit par:
- RE/MAX Finest Realty Inc., Brokerage
Description de la propriété
Discover this delightful 1.5-story home that combines comfort and style.This property has been lovingly cared for by the same owners for over 30 years. It boasts 2 cozy bedrooms on the main floor with a 4-piece bathroom perfect for easy living and accessibility. Also an energy efficient pellet stove insert for a cozy ambiance.The home also includes an AC heat pump unit which also adds to the efficiency of the home. An elegant master bedroom upstairs with another beautiful 4-piece bathroom, a private retreat with modern features and fixtures and a touch of luxury. The kitchen boasts beautiful granite countertops and new cabinets that provide both durability and style. The 3-car insulated work garage built in 2004 with steal roof is ideal for a mechanic enthusiasts or extra storage needs. At the end of a long day you can sit on the front deck and look out to lake ontario through the trees for some relaxation time.
This gem is located in a friendly neighborhood with convenient access to local amenities. Schedule your visit today and fall in love with this perfect blend of charm and practicality!
Pièces
- TypeNiveauDimensionsPlancher
- CuisinePrincipal10' 5.9" x 12' 9.9"Autre
- SalonPrincipal12' 2" x 14' 8.9"Autre
- AutrePrincipal17' 7.8" x 4' 7.1"Autre
- Chambre à coucherPrincipal9' 8.9" x 10' 9.9"Autre
- Chambre à coucherPrincipal12' 6" x 10' 9.9"Autre
- Salle à mangerPrincipal5' 1.8" x 12' 9.9"Autre
- Chambre à coucher principale2ième étage17' 8.9" x 17' 1.9"Autre
- Salle de bainsPrincipal10' 8.6" x 16' 6.8"Autre
- RangementPrincipal10' 2.8" x 12' 6"Autre
- Salon2ième étage11' 1.8" x 12' 7.9"Autre
- Salle de lavage2ième étage13' 1.8" x 8' 9.9"Autre
- Salle de bains2ième étage7' 8.9" x 15' 10.1"Autre
Agents de cette inscription
Demandez plus d’infos
Demandez plus d’infos
Emplacement
4221 Bath Road, Kingston, Ontario, K7M 4Y8 Canada
Autour de cette propriété
En savoir plus au sujet du quartier et des commodités autour de cette résidence.
Demander de l’information sur le quartier
En savoir plus au sujet du quartier et des commodités autour de cette résidence
Demander maintenantCalculatrice de versements hypothécaires
- $
- %$
- %
- Capital et intérêts 0
- Impôt foncier 0
- Frais de copropriété 0

