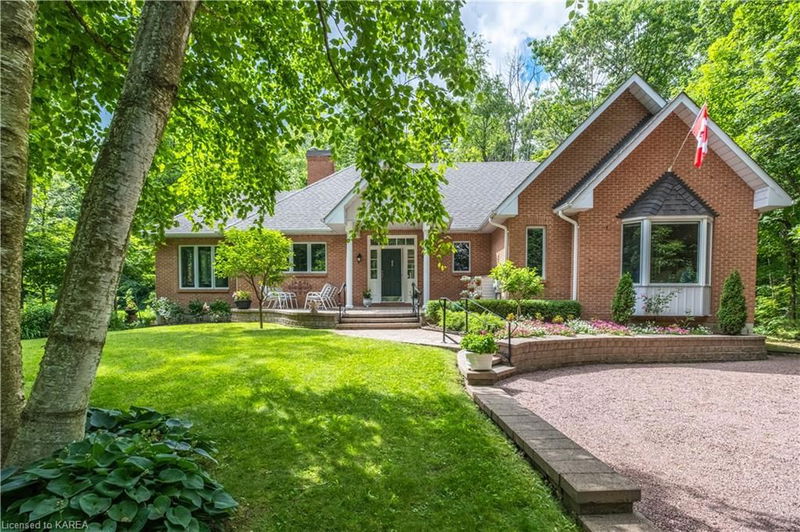Caractéristiques principales
- MLS® #: 40613491
- ID de propriété: SIRC2056423
- Type de propriété: Résidentiel, Maison unifamiliale détachée
- Aire habitable: 4 184,25 pi.ca.
- Chambre(s) à coucher: 3
- Salle(s) de bain: 2
- Stationnement(s): 6
- Inscrit par:
- Royal LePage ProAlliance Realty, Brokerage
Description de la propriété
Architecturally pleasing all brick bungalow full of character & charm in Kingston’s executive Milton Subdivision, boasting 3 bedrooms & 2 full baths on a private treed lot. The main level features gleaming hardwood floors throughout & strategically placed windows bathing the interior with an abundance of natural light. The fully equipped open concept kitchen is host to tasteful cabinetry & refined ceramic backsplash & counter tops, connected to the adjacent family room possessing a natural gas fireplace with matching tiles, built-in shelving, & exterior access to the newer spacious deck overlooking the meticulously manicured grounds. An elegant separate formal dining room followed by the large living room with yet another gas fireplace & oversized bay window with wonderful views of the surrounding greenery. Finishing off the main floor is the primary bedroom offering a his & hers’ closet combination & 3pc ensuite bath, 2 more generously sized bedrooms & a beautifully tiled 4pc bath main bath with soaker tub. The partially finished walk-up basement is a blank canvas awaiting your finishing touches possessing just over 2000 approximate sq ft of possible bonus living space left only to your imagination to develop & the undeniably desirable neighborhood parallel to the St. Lawrence River with its own private look out park is the cherry on the sundae that seals this deal. With Downtown Kingston & East-End amenities just a short drive away, this perfect package is ready to be yours.
Pièces
- TypeNiveauDimensionsPlancher
- Chambre à coucherPrincipal13' 5.8" x 10' 4.8"Autre
- Chambre à coucherPrincipal10' 7.8" x 11' 1.8"Autre
- Salle à mangerPrincipal14' 11" x 12' 4"Autre
- Salle familialePrincipal12' 9.4" x 15' 10.9"Autre
- CuisinePrincipal13' 10.9" x 19' 11.3"Autre
- FoyerPrincipal7' 10.8" x 8' 6.3"Autre
- SalonPrincipal20' 4" x 14' 11.1"Autre
- Chambre à coucher principalePrincipal13' 8.1" x 17' 7.8"Autre
- Sous-solSous-sol62' 8.8" x 42' 1.9"Autre
- Cave / chambre froideSous-sol8' 3.9" x 5' 4.9"Autre
- RangementSous-sol7' 6.9" x 4' 9"Autre
Agents de cette inscription
Demandez plus d’infos
Demandez plus d’infos
Emplacement
35 Riverside Drive, Kingston, Ontario, K7L 4V1 Canada
Autour de cette propriété
En savoir plus au sujet du quartier et des commodités autour de cette résidence.
Demander de l’information sur le quartier
En savoir plus au sujet du quartier et des commodités autour de cette résidence
Demander maintenantCalculatrice de versements hypothécaires
- $
- %$
- %
- Capital et intérêts 0
- Impôt foncier 0
- Frais de copropriété 0

