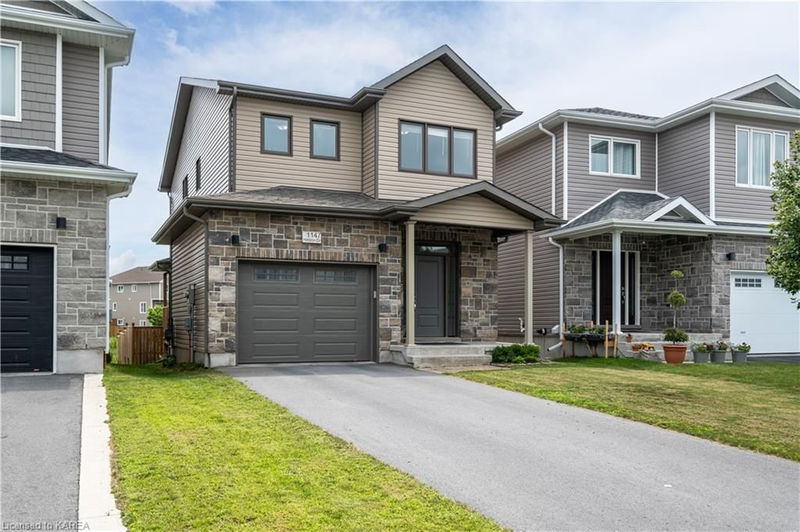Caractéristiques principales
- MLS® #: 40620942
- ID de propriété: SIRC2055342
- Type de propriété: Résidentiel, Maison unifamiliale détachée
- Aire habitable: 1 945 pi.ca.
- Chambre(s) à coucher: 4
- Salle(s) de bain: 2+1
- Stationnement(s): 3
- Inscrit par:
- Royal LePage ProAlliance Realty, Brokerage
Description de la propriété
Are you looking for a home that is conveniently located, while still being affordable and offering a backyard with a unique view? Come take a look at 1147 Horizon Drive located in Kingston's west end neighbourhood of Woodhaven. The home was constructed as Caraco's model home for the 'Bobcaygeon' floor plan with all the upgrades to showcase this build. The home offers 2.5 upgraded bathrooms, a fantastic open concept kitchen and living room space with a gas fireplace. As you step out the back door you are greeted with views of the pond behind the home. Here you will find a covered deck built into the original design, great on those rainy days to use your barbecue unaffected by the elements. Upstairs you will find a large primary bedroom with a walk-in closet and a large ensuite with double vanities. On this floor you will find 3 more bedrooms and an additional full bathroom. The lower level is ready for you to customize to suit your needs with a rough in for a bathroom addition and oversized basement windows to accommodate additional bedroom space. Don't miss out on the perfect mix of convenience and unique scenery at 1147 Horizon!
Pièces
- TypeNiveauDimensionsPlancher
- CuisinePrincipal17' 10.1" x 10' 8.6"Autre
- Salle à mangerPrincipal15' 10.9" x 9' 8.9"Autre
- Salle de lavagePrincipal5' 4.1" x 9' 10.1"Autre
- SalonPrincipal10' 8.6" x 13' 6.9"Autre
- Chambre à coucher principale2ième étage17' 5" x 13' 6.9"Autre
- Chambre à coucher2ième étage9' 8.9" x 12' 9.4"Autre
- Chambre à coucher2ième étage9' 8.9" x 11' 8.1"Autre
- AutreSous-sol18' 9.1" x 52' 1.9"Autre
- Chambre à coucher2ième étage9' 10.1" x 12' 11.1"Autre
Agents de cette inscription
Demandez plus d’infos
Demandez plus d’infos
Emplacement
1147 Horizon Drive, Kingston, Ontario, K7P 0M3 Canada
Autour de cette propriété
En savoir plus au sujet du quartier et des commodités autour de cette résidence.
Demander de l’information sur le quartier
En savoir plus au sujet du quartier et des commodités autour de cette résidence
Demander maintenantCalculatrice de versements hypothécaires
- $
- %$
- %
- Capital et intérêts 0
- Impôt foncier 0
- Frais de copropriété 0

