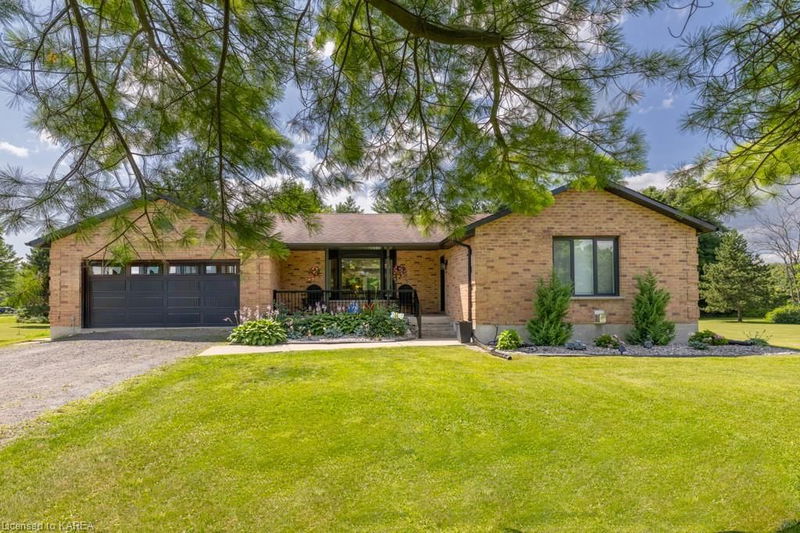Caractéristiques principales
- MLS® #: 40623013
- ID de propriété: SIRC2054837
- Type de propriété: Résidentiel, Maison unifamiliale détachée
- Aire habitable: 3 170 pi.ca.
- Grandeur du terrain: 2,57 ac
- Construit en: 1987
- Chambre(s) à coucher: 3
- Salle(s) de bain: 3
- Stationnement(s): 6
- Inscrit par:
- RE/MAX Finest Realty Inc., Brokerage
Description de la propriété
Wow!!!!!! Totally renovated top to bottom in last 2 years. When location counts, Rosedale Estates is it! This home is the definition of renovated. The current owner hired a structural engineer to come in prior to removing walls and modernizing this home into it's current open concept. This 3+1 bedroom bungalow offers 1760 Sq.ft on the main level with an additional 1400 sq.ft finished downstairs. The home has all new windows and doors including new garage door. All new flooring on both levels. The open concept living room has a 50" linear gas fireplace which is covered with shiplap. The open concept kitchen was supplied and installed by DT Splinter Custom Kitchens and includes an 8'X4' island. The white maple cabinets are covered with white quartz countertops. They also built the custom mud room. There are 3 full, new modern baths, two on the main and and one on the lower level. The interior offers 3 spacious bedrooms, 2 with walk-in closets. The entire house has all new trim and interior doors as well as some new drywall and most electrical and plumbing has been replaced. There are NO popcorn ceilings found here. The primary bedroom has a new 3 piece ensuite. The lower level rec room, as viewed through the modern glass railings in the living room is absolutely massive. Here you will find another 50" linear gas fireplace. There is another new, large 3 piece bath, an area for computers is at the back of the rec room area, unless you require a private office, although, that can be found tucked out of the way on this level too. This level has heated floors. The unfinished area contains a new gas furnace. There is cold storage here under the front step. Not enough? How about a walk up from the basement into the garage with a man door directly exiting the garage at the top of the stairs. Dog watch buried fence with 2 collars. All of this sits on a picturesque lot that is just over 2 1/2 acres.
Pièces
- TypeNiveauDimensionsPlancher
- SalonPrincipal13' 5.8" x 20' 11.9"Autre
- Salle à mangerPrincipal13' 5.8" x 14' 6"Autre
- CuisinePrincipal11' 6.1" x 18' 9.9"Autre
- VestibulePrincipal5' 4.1" x 13' 5.8"Autre
- Chambre à coucher principalePrincipal12' 9.4" x 14' 6"Autre
- Chambre à coucherPrincipal10' 11.1" x 11' 6.1"Autre
- Chambre à coucherPrincipal10' 9.9" x 10' 11.8"Autre
- Salle de bainsPrincipal6' 11.8" x 8' 6.3"Autre
- Salle de bainsPrincipal4' 11.8" x 7' 4.9"Autre
- Salle de loisirsSupérieur18' 2.1" x 25'Autre
- AutreSupérieur13' 10.1" x 20' 9.9"Autre
- Salle de bainsSupérieur9' 1.8" x 13' 3"Autre
- Bureau à domicileSupérieur11' 10.7" x 11' 10.9"Autre
Agents de cette inscription
Demandez plus d’infos
Demandez plus d’infos
Emplacement
2135 Arne Crescent, Kingston, Ontario, K0H 1S0 Canada
Autour de cette propriété
En savoir plus au sujet du quartier et des commodités autour de cette résidence.
Demander de l’information sur le quartier
En savoir plus au sujet du quartier et des commodités autour de cette résidence
Demander maintenantCalculatrice de versements hypothécaires
- $
- %$
- %
- Capital et intérêts 0
- Impôt foncier 0
- Frais de copropriété 0

