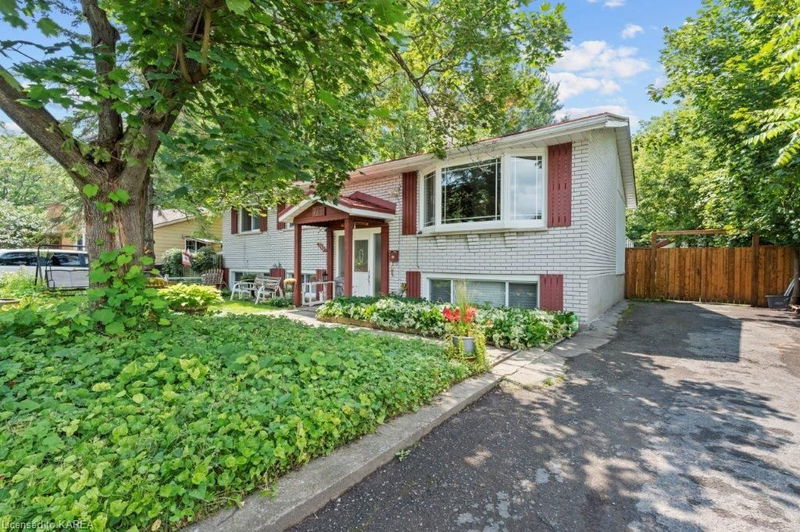Caractéristiques principales
- MLS® #: 40627206
- ID de propriété: SIRC2053751
- Type de propriété: Résidentiel, Maison unifamiliale détachée
- Aire habitable: 2 564 pi.ca.
- Grandeur du terrain: 0,26 ac
- Construit en: 1973
- Chambre(s) à coucher: 3+3
- Salle(s) de bain: 2
- Stationnement(s): 6
- Inscrit par:
- Century 21 Heritage Group Ltd., Brokerage
Description de la propriété
An amazing real estate investment opportunity for multi family living or rental unit. A six bedroom house conveniently located in the heart of west end Kingston. This property really does have it all with a sought after school 100 meters away, an oversized pie shaped lot with mature trees, two fully finished kitchens and a three minute drive to all amenities. Many upgrades abode with a metal roof, furnace, duradeck patio, foundation parging, kitchen cabinets, tongue and grove wood finishings, bathroom updates, and much much more. Call now for your own private tour of this beautiful property.
Pièces
- TypeNiveauDimensionsPlancher
- FoyerPrincipal10' 7.9" x 6' 5.9"Autre
- SalonPrincipal16' 9.9" x 13' 8.1"Autre
- CuisinePrincipal8' 11.8" x 12' 9.4"Autre
- Salle à mangerPrincipal9' 10.8" x 9' 10.1"Autre
- Salle de bainsPrincipal9' 6.9" x 14' 11"Autre
- Salle de bainsPrincipal4' 7.9" x 6' 11.8"Autre
- Chambre à coucher principalePrincipal13' 3" x 11' 3.8"Autre
- Salle de bainsSous-sol9' 3" x 7' 6.1"Autre
- Chambre à coucherPrincipal12' 11.9" x 11' 3.8"Autre
- Chambre à coucherSous-sol13' 8.9" x 13' 8.9"Autre
- Salle de loisirsSous-sol25' 9.8" x 13' 10.9"Autre
- CuisineSous-sol9' 8.9" x 5' 1.8"Autre
- Chambre à coucherPrincipal10' 9.1" x 8' 5.1"Autre
- Chambre à coucherSous-sol12' 11.9" x 10' 7.1"Autre
- Chambre à coucherSous-sol12' 7.1" x 10' 7.1"Autre
- SalonSous-sol12' 7.1" x 10' 7.1"Autre
Agents de cette inscription
Demandez plus d’infos
Demandez plus d’infos
Emplacement
715 High Gate Park Drive, Kingston, Ontario, K7M 5Z7 Canada
Autour de cette propriété
En savoir plus au sujet du quartier et des commodités autour de cette résidence.
Demander de l’information sur le quartier
En savoir plus au sujet du quartier et des commodités autour de cette résidence
Demander maintenantCalculatrice de versements hypothécaires
- $
- %$
- %
- Capital et intérêts 0
- Impôt foncier 0
- Frais de copropriété 0

