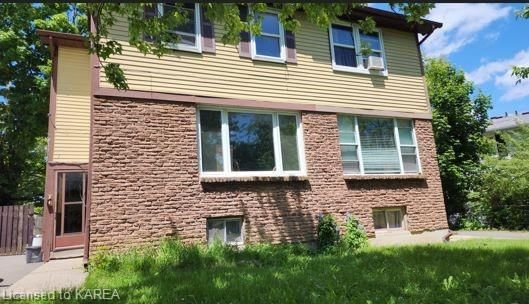Caractéristiques principales
- MLS® #: 40629929
- ID de propriété: SIRC2052995
- Type de propriété: Résidentiel, Maison unifamiliale détachée
- Aire habitable: 1 168 pi.ca.
- Chambre(s) à coucher: 3+1
- Salle(s) de bain: 2
- Stationnement(s): 3
- Inscrit par:
- Royal LePage ProAlliance Realty, Brokerage
Description de la propriété
Attention investors!!! Welcome to the perfect income property just feet away from St. Lawrence College and a municipal bus hub. This semi-detached home located central to Kingston’s amenities and just down the road from Lake Ontario Park, offers a bright and spacious main floor living room and eat-in kitchen with direct access to your fully fenced backyard. Upstairs you will find 3 generously sized bedrooms and a 4-piece bathroom. On the lower level you will find an in-law suite with its own kitchen and 3 piece bathroom and a large living space to accommodate a bedroom and living area set up. You will also find the shared laundry on the lower level in a separate space so as to not be in the way of the lower level living quarters. Don’t miss out on a great opportunity to get into the investment real estate world at a reasonable price.
Pièces
- TypeNiveauDimensionsPlancher
- SalonPrincipal18' 1.4" x 15' 8.1"Autre
- Salle à mangerPrincipal10' 7.9" x 9' 10.8"Autre
- CuisinePrincipal8' 7.9" x 9' 8.9"Autre
- Chambre à coucher principale2ième étage11' 10.1" x 13' 3.8"Autre
- Chambre à coucher2ième étage11' 1.8" x 9' 10.1"Autre
- Chambre à coucher2ième étage7' 8.9" x 11' 1.8"Autre
- Chambre à coucherSous-sol14' 9.9" x 10' 11.8"Autre
- Salle de lavageSous-sol13' 5" x 10' 11.1"Autre
- CuisineSous-sol5' 6.9" x 7' 6.1"Autre
Agents de cette inscription
Demandez plus d’infos
Demandez plus d’infos
Emplacement
10 Calderwood Drive, Kingston, Ontario, K7M 6K7 Canada
Autour de cette propriété
En savoir plus au sujet du quartier et des commodités autour de cette résidence.
Demander de l’information sur le quartier
En savoir plus au sujet du quartier et des commodités autour de cette résidence
Demander maintenantCalculatrice de versements hypothécaires
- $
- %$
- %
- Capital et intérêts 0
- Impôt foncier 0
- Frais de copropriété 0

