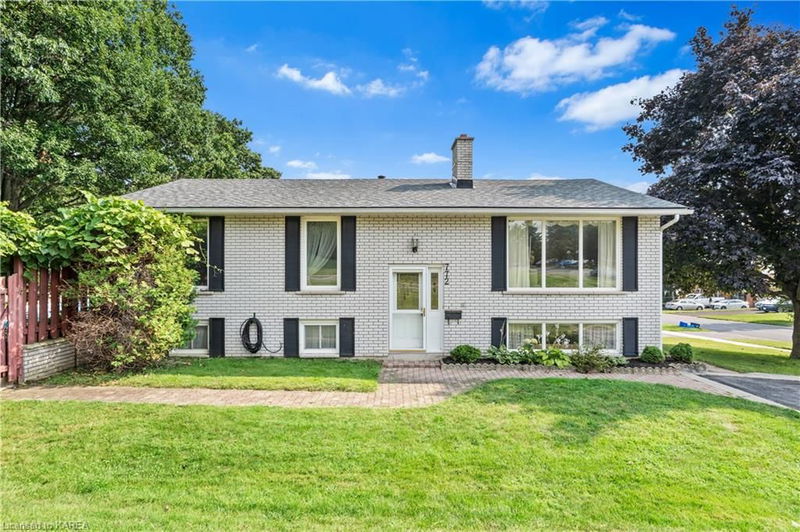Caractéristiques principales
- MLS® #: 40634005
- ID de propriété: SIRC2031426
- Type de propriété: Résidentiel, Maison unifamiliale détachée
- Aire habitable: 1 126,60 pi.ca.
- Chambre(s) à coucher: 3+1
- Salle(s) de bain: 2
- Stationnement(s): 4
- Inscrit par:
- Century 21 Champ Realty Limited, Brokerage
Description de la propriété
Come check out this 4 bedroom 2 bathroom bungalow south of Taylor Kidd Blvd. Outdoor parking for at least 4 vehicles. Inside there is a fully finished basement, the recreation room features a wood fireplace and a bar and it has a bedroom and bathroom in the basement with plenty of storage and a utility room. Upstairs also has a wood fireplace, carpet throughout, kitchen has a dishwasher and the rest of the floor features 3 bedrooms and a 5 piece bathroom. There are two fenced entrances from the outside, one on the side of the house and the other by the front door for ease of access. The dining area has a balcony off of the dining room sliding door leading down to stepping stones into the fenced yard with a patio featuring a kettle smoker. Inground pool with pool heater and Hi-Rate Sand Filter and diving board. Beautifully landscaped garden and shed. This property has character and promise. Come check it out for yourself.
Pièces
- TypeNiveauDimensionsPlancher
- Salle de bainsPrincipal6' 11.8" x 10' 8.6"Autre
- Chambre à coucherPrincipal11' 1.8" x 13' 3"Autre
- Chambre à coucherPrincipal8' 5.9" x 10' 9.9"Autre
- Salle à mangerPrincipal10' 8.6" x 10' 8.6"Autre
- FoyerPrincipal6' 9.1" x 7' 10"Autre
- CuisinePrincipal12' 6" x 10' 8.6"Autre
- Salle de loisirsSous-sol13' 10.9" x 26' 2.1"Autre
- Salle de bainsSous-sol9' 3.8" x 4' 5.1"Autre
- SalonPrincipal14' 2" x 16' 11.9"Autre
- Chambre à coucherSous-sol11' 1.8" x 12' 11.9"Autre
- Chambre à coucher principalePrincipal11' 6.1" x 13' 6.9"Autre
- RangementSous-sol17' 3" x 19' 7.8"Autre
- RangementSous-sol8' 5.9" x 6' 5.1"Autre
- ServiceSous-sol7' 3" x 9' 3.8"Autre
Agents de cette inscription
Demandez plus d’infos
Demandez plus d’infos
Emplacement
772 Hillside Drive, Kingston, Ontario, K7M 5Y7 Canada
Autour de cette propriété
En savoir plus au sujet du quartier et des commodités autour de cette résidence.
Demander de l’information sur le quartier
En savoir plus au sujet du quartier et des commodités autour de cette résidence
Demander maintenantCalculatrice de versements hypothécaires
- $
- %$
- %
- Capital et intérêts 0
- Impôt foncier 0
- Frais de copropriété 0

