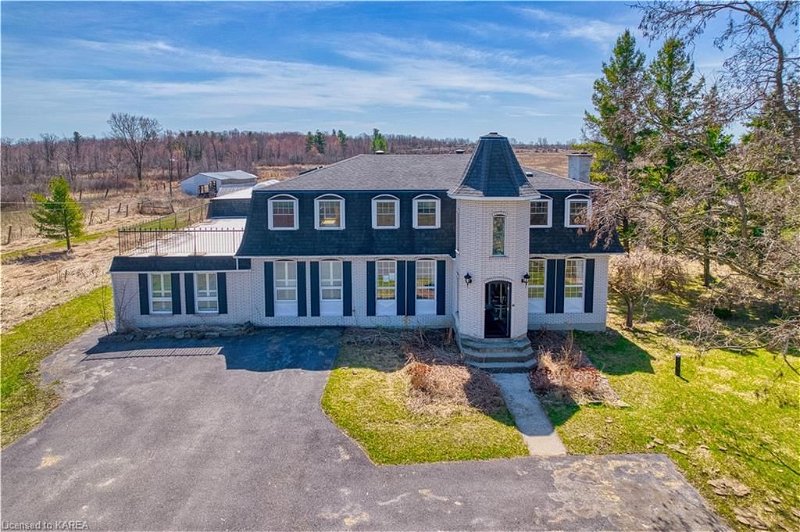Caractéristiques principales
- MLS® #: 40568621
- ID de propriété: SIRC1958432
- Type de propriété: Résidentiel, Maison
- Aire habitable: 6 546 pi.ca.
- Grandeur du terrain: 111 ac
- Construit en: 1976
- Chambre(s) à coucher: 4
- Salle(s) de bain: 3+1
- Stationnement(s): 10
- Inscrit par:
- Re/Max Rise Executives, Brokerage
Description de la propriété
111 acres, Zoned A2 - just minutes from Kingston and Hwy 401. Designed for convenience of a large family or multi generational use, this 4 bedroom, 4 bathroom estate home is sure to impress. Welcoming front entrance, you are greeted by natural light and the warmth of a family home. Entering into the main living space, a living room with lots of natural light and beautiful center piece fireplace, and large windows overlooking the property. With good flow, walk towards the east wing, a formal dining room to host friends and families for weekly dinners or special occasions. Step down into a smooth functioning kitchen with huge island countertop, updated appliances and lighting. Access to the primary bedroom up a spiral staircase and pool area. Adjoining the kitchen is a handy, walk through pantry/kitchen prep area (recently converted to main floor laundry, which is great for kitchen overflow or just great area to hide the groceries and have extra space. Escape the day to day grind with a large indoor salt water pool and entertainment area. South wing space can be a 5th bedroom or has in-law suite potential. Can be brought back to a gym/hot tub/sauna area. Nice basement with home theatre feel/lounge area with wood burning fireplace, waiting for your finishing touches. Outside, on your 111 acres, there are 3 auxiliary buildings: A large fully enclosed barn, a feeding stall and insulated workshop. Generac system included. Book your showing today!
Pièces
- TypeNiveauDimensionsPlancher
- SalonPrincipal28' 4.1" x 13' 5"Autre
- CuisinePrincipal13' 3" x 27' 7.8"Autre
- Salle de bainsPrincipal5' 10" x 3' 10.8"Autre
- Salle à mangerPrincipal13' 3" x 18' 9.1"Autre
- Chambre à coucherPrincipal11' 8.9" x 21' 5.8"Autre
- Chambre à coucher principale2ième étage27' 11.8" x 13' 3.8"Autre
- Salle de bainsPrincipal7' 6.9" x 8' 9.9"Autre
- Chambre à coucher2ième étage16' 9.1" x 14' 11.9"Autre
- ServiceSous-sol12' 6" x 27' 3.1"Autre
- Salle de bains2ième étage6' 3.1" x 20' 4"Autre
- Chambre à coucher2ième étage20' 1.5" x 13' 5"Autre
- Salle de loisirsSous-sol12' 7.9" x 27' 3.1"Autre
Agents de cette inscription
Demandez plus d’infos
Demandez plus d’infos
Emplacement
2969 Highway 15, Kingston, Ontario, K7L 4V3 Canada
Autour de cette propriété
En savoir plus au sujet du quartier et des commodités autour de cette résidence.
Demander de l’information sur le quartier
En savoir plus au sujet du quartier et des commodités autour de cette résidence
Demander maintenantCalculatrice de versements hypothécaires
- $
- %$
- %
- Capital et intérêts 0
- Impôt foncier 0
- Frais de copropriété 0
Faites une demande d’approbation préalable de prêt hypothécaire en 10 minutes
Obtenez votre qualification en quelques minutes - Présentez votre demande d’hypothèque en quelques minutes par le biais de notre application en ligne. Fourni par Pinch. Le processus est simple, rapide et sûr.
Appliquez maintenant
