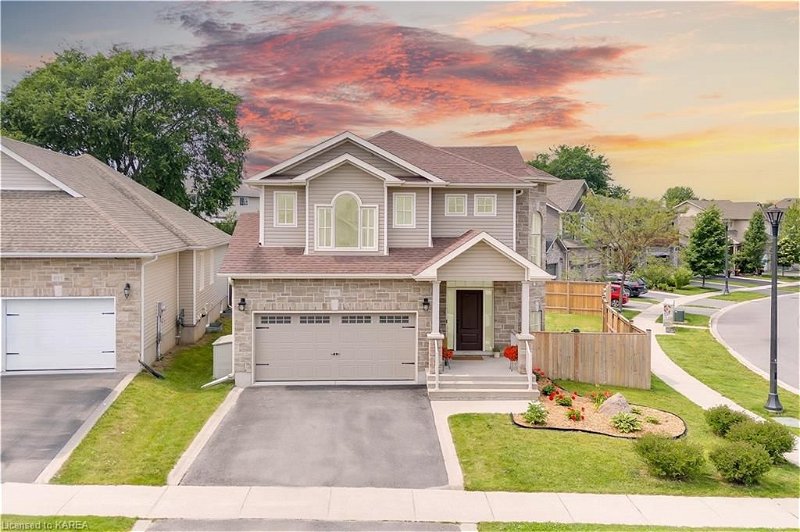Caractéristiques principales
- MLS® #: 40609056
- ID de propriété: SIRC1958427
- Type de propriété: Résidentiel, Maison
- Aire habitable: 2 555 pi.ca.
- Grandeur du terrain: 0,13 ac
- Construit en: 2013
- Chambre(s) à coucher: 3+1
- Salle(s) de bain: 2+1
- Stationnement(s): 4
- Inscrit par:
- Re/Max Rise Executives, Brokerage
Description de la propriété
This lovely family home, located in the desirable east end of Kingston, offers over 2400 sq ft of living space on a large, fenced, premium corner lot with plenty of privacy. Featuring 4 bedrooms and 3 bathrooms, this home welcomes you with a grand entrance showcasing vaulted ceilings, centre piece open staircase and hardwood floors throughout the main level. The open-concept design seamlessly connects the dining and living rooms to a functional family kitchen, equipped with upgraded high-end appliances, including a gas stove, and a walk-in pantry. The large kitchen island serves as a central gathering spot, while oversized windows fill the space with natural light. A sliding door provides easy access to the side deck and backyard. Additionally, a convenient mudroom with main floor laundry connects to the double car garage. Upstairs, the spacious master bedroom features floor-to-ceiling windows, a spa-like ensuite with a soaking tub, walk-in shower, and a generous walk-in closet. Two additional well-sized bedrooms share a 4-piece bathroom, each with ample closet space. The basement offers an oversized fourth bedroom/office/gym space, a large rec room, and a rough-in for an additional bathroom. This home is ideally situated just 10 minutes from downtown, 5 minutes to CFB, and 3 minutes to the 401. Book your showing today to experience all this wonderful property has to offer!
Pièces
- TypeNiveauDimensionsPlancher
- CuisinePrincipal28' 2.5" x 47' 10.8"Autre
- SalonPrincipal34' 9.3" x 39' 5"Autre
- Salle de lavagePrincipal5' 8.1" x 8' 11.8"Autre
- Salle de bainsPrincipal38' 8.5" x 45' 11.1"Autre
- Salle à mangerPrincipal44' 7.4" x 58' 4.7"Autre
- Chambre à coucher principale2ième étage34' 9.3" x 38' 8.5"Autre
- Chambre à coucher2ième étage32' 9.7" x 36' 10.7"Autre
- Salle de bains2ième étage11' 10.7" x 5' 10.8"Autre
- Chambre à coucher2ième étage11' 3" x 12' 2.8"Autre
- Salle de loisirsSous-sol32' 9.7" x 55' 9.2"Autre
- Chambre à coucherSous-sol41' 11.9" x 55' 9.2"Autre
Agents de cette inscription
Demandez plus d’infos
Demandez plus d’infos
Emplacement
1701 Reginald Bart Drive, Kingston, Ontario, K7K 7J8 Canada
Autour de cette propriété
En savoir plus au sujet du quartier et des commodités autour de cette résidence.
Demander de l’information sur le quartier
En savoir plus au sujet du quartier et des commodités autour de cette résidence
Demander maintenantCalculatrice de versements hypothécaires
- $
- %$
- %
- Capital et intérêts 0
- Impôt foncier 0
- Frais de copropriété 0
Faites une demande d’approbation préalable de prêt hypothécaire en 10 minutes
Obtenez votre qualification en quelques minutes - Présentez votre demande d’hypothèque en quelques minutes par le biais de notre application en ligne. Fourni par Pinch. Le processus est simple, rapide et sûr.
Appliquez maintenant
