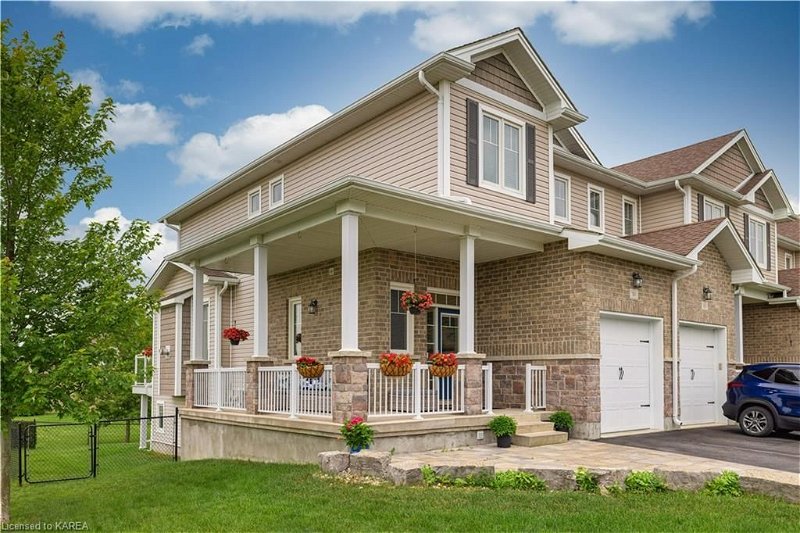Caractéristiques principales
- MLS® #: 40606029
- ID de propriété: SIRC1934198
- Type de propriété: Résidentiel, Maison de ville
- Aire habitable: 1 906 pi.ca.
- Grandeur du terrain: 4 105,88 pi.ca.
- Construit en: 2016
- Chambre(s) à coucher: 3+1
- Salle(s) de bain: 3+1
- Stationnement(s): 3
- Inscrit par:
- Access Business Brokers Inc., Brokerage
Description de la propriété
Exceptional HOME in the heart of the Woodhaven Sub-division. Built in 2016 by well known builder "Barr Homes". This was the builder's model home. A total of 1906 Sq/Ft including the finished Walkout Basement as per the IGuide Floor Plans attached. Enjoy the Virtual Tour & Drone Footage. This gorgeous home sits on the corner of Janette St & Holden St. Featuring a double wide, corner lot measuring 40.03 feet x 112 feet long backing onto beautiful manicured grounds owned by Pilgrims Holiness Church. This is the only townhome with a large wrap around covered porch. It is a beautiful place to sit and relax on the outdoor sofa, rain or shine. In 2023, a large aluminum deck with glass railing was built off the main floor. Walkout from the kitchen to this beautiful oasis to relax & unwind. Numerous upgrades since 2020, starting with widening the driveway with pavers and interlock brick walkway to create parking for 2-3 cars when needed. An Interlock Brick Patio from the walkout basement to the new hot tub in 2021. In 2024, a beautiful new kitchen was created with new cabinets, white Quartz Countertops and a Waterfall edge on both sides of the Island. New white ceramic tile backsplash and under cabinet lighting. Plus brand new high end LG Fridge & Stove with all the bells & whistles in May 2024. This gorgeous new kitchen is an amazing place to cook and entertain. This Open Concept main floor living space has 9 foot ceilings and is surrounded by tall windows that fill the room with lots of natural light. Then to make it even better, in 2023 an engineer obtained a building permit for the new aluminum deck with columns off the kitchen for indoor/outdoor living space. You can choose to relax in the shade off your front porch, or enjoy some sunshine off the back deck. This beautiful open space feels like country in the city. Another benefit of the new aluminum deck is it provides a covered porch when you open the door from the walkout basement year round to enjoy your hot tub.
Pièces
- TypeNiveauDimensionsPlancher
- CuisinePrincipal8' 3.9" x 10' 7.8"Autre
- SalonPrincipal12' 11.9" x 16' 1.2"Autre
- Salle à mangerPrincipal7' 6.1" x 12' 9.4"Autre
- FoyerPrincipal5' 8.8" x 12' 9.4"Autre
- Salle de bainsPrincipal3' 6.9" x 7' 6.1"Autre
- Chambre à coucher2ième étage10' 7.8" x 10' 11.8"Autre
- Chambre à coucher principale2ième étage12' 7.1" x 13' 8.1"Autre
- Salle de loisirsSous-sol11' 10.9" x 16' 8"Autre
- Salle de lavage2ième étage4' 3.1" x 5' 8.1"Autre
- Salle de bainsSous-sol5' 1.8" x 8' 11.8"Autre
- Chambre à coucherSous-sol8' 2" x 10' 7.9"Autre
- Cave / chambre froideSous-sol6' 4.7" x 8' 11.8"Autre
- Bureau à domicileSous-sol8' 6.3" x 10' 7.8"Autre
- Rangement2ième étage5' 4.1" x 5' 4.1"Autre
- Chambre à coucher2ième étage10' 7.8" x 10' 11.8"Autre
- Salle de bains2ième étage5' 8.1" x 8' 6.3"Autre
Agents de cette inscription
Demandez plus d’infos
Demandez plus d’infos
Emplacement
301 Janette Street Street, Kingston, Ontario, K7P 0K8 Canada
Autour de cette propriété
En savoir plus au sujet du quartier et des commodités autour de cette résidence.
Demander de l’information sur le quartier
En savoir plus au sujet du quartier et des commodités autour de cette résidence
Demander maintenantCalculatrice de versements hypothécaires
- $
- %$
- %
- Capital et intérêts 0
- Impôt foncier 0
- Frais de copropriété 0
Faites une demande d’approbation préalable de prêt hypothécaire en 10 minutes
Obtenez votre qualification en quelques minutes - Présentez votre demande d’hypothèque en quelques minutes par le biais de notre application en ligne. Fourni par Pinch. Le processus est simple, rapide et sûr.
Appliquez maintenant
