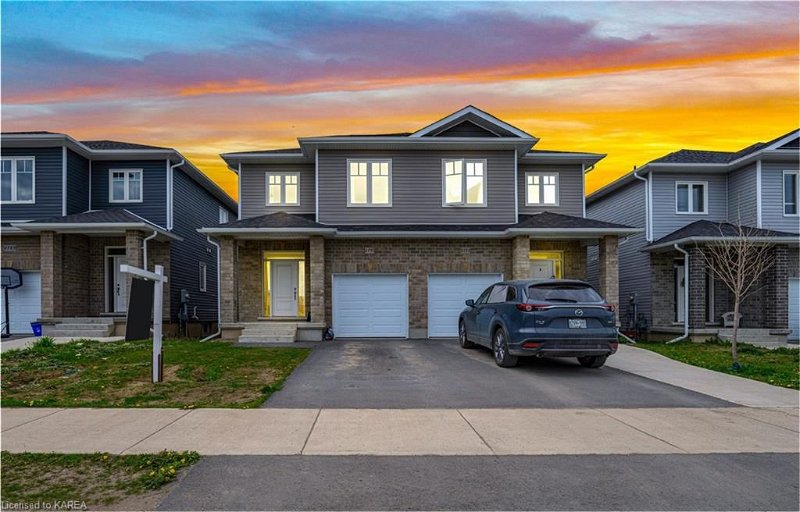Caractéristiques principales
- MLS® #: 40601064
- ID de propriété: SIRC1911422
- Type de propriété: Résidentiel, Maison
- Aire habitable: 1 920 pi.ca.
- Construit en: 2021
- Chambre(s) à coucher: 3
- Salle(s) de bain: 2+1
- Stationnement(s): 3
- Inscrit par:
- Century 21 Champ Realty Limited, Brokerage
Description de la propriété
Welcome to this ideal pet free, smoke free and carpet free family home in Cataraqui North, Kingston, ON built by MARQUES HOMES, where convenience and comfort meet! This 2.5 YEARS OLD semidetached beauty is not only stunning inside but also perfectly situated near parks, schools, malls, Walmart, Costco and public transport, making it a prime location for daily essentials and recreational activities. "An excellent opportunity for homeowners and investors alike." Step inside to discover a spacious living area filled with natural light from large windows and 9 ft ceilings. The ground level features a convenient powder washroom for both residents and guests. Step outside to the backyard oasis with a big patio door. The kitchen is a chef's dream, featuring an eating bar with stools, ideal for casual dining and entertaining. You'll find an abundance of kitchen cabinets, offering ample storage for all your culinary needs. Plus, all the appliances are top-of-the-line Samsung Stainless Steel and conveniently operated by wifi, adding a touch of modernity to your daily routine. The stove even comes with a built-in airfryer, adding a healthy touch to your culinary adventures. The attached garage provides secure parking and additional storage space for your belongings. Moving upstairs, you'll find three generously sized rooms. The primary room has ample space and a walk-in closet. The ensuite washroom features modern amenities with privacy and luxury you deserve. The two additional bedrooms are equally impressive, featuring large windows and big closets. The main washroom is tastefully designed with a tub and modern amenities. To top it all off, the convenience of having the washer and dryer upstairs, hidden behind modern closet doors, adds to the functionality and appeal of this incredible home. The basement is fully finished with large windows and a big rec room, you have the flexibility to turn this area into anything your heart desires. Early closing possible
Pièces
- TypeNiveauDimensionsPlancher
- Salle de loisirsSous-sol22' 1.7" x 18' 8"Autre
- CuisinePrincipal12' 7.1" x 8' 5.9"Autre
- FoyerPrincipal4' 5.1" x 8' 3.9"Autre
- Salle à mangerPrincipal10' 5.9" x 8' 5.9"Autre
- Salle de bainsPrincipal4' 11.8" x 4' 7.9"Autre
- VérandaPrincipal6' 4.7" x 9' 1.8"Autre
- SalonPrincipal16' 6" x 10' 4.8"Autre
- Chambre à coucher principale2ième étage16' 6" x 12' 11.9"Autre
- Chambre à coucher2ième étage11' 5" x 8' 9.1"Autre
- Salle de bains2ième étage10' 7.8" x 4' 11.8"Autre
- Chambre à coucher2ième étage9' 8.9" x 10' 4"Autre
Agents de cette inscription
Demandez plus d’infos
Demandez plus d’infos
Emplacement
2791 Delmar Street, Kingston, Ontario, K7P 0V1 Canada
Autour de cette propriété
En savoir plus au sujet du quartier et des commodités autour de cette résidence.
Demander de l’information sur le quartier
En savoir plus au sujet du quartier et des commodités autour de cette résidence
Demander maintenantCalculatrice de versements hypothécaires
- $
- %$
- %
- Capital et intérêts 0
- Impôt foncier 0
- Frais de copropriété 0
Faites une demande d’approbation préalable de prêt hypothécaire en 10 minutes
Obtenez votre qualification en quelques minutes - Présentez votre demande d’hypothèque en quelques minutes par le biais de notre application en ligne. Fourni par Pinch. Le processus est simple, rapide et sûr.
Appliquez maintenant
