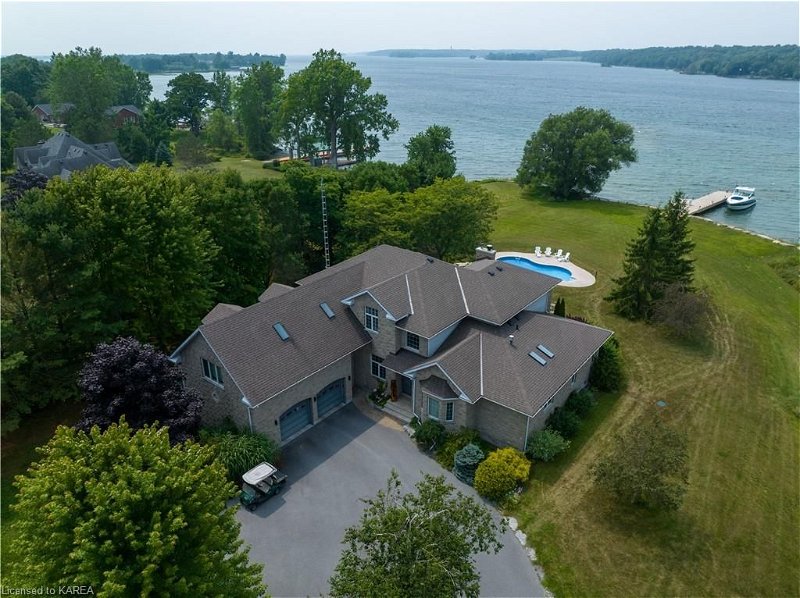Caractéristiques principales
- MLS® #: 40600135
- ID de propriété: SIRC1910140
- Type de propriété: Résidentiel, Maison
- Aire habitable: 4 583 pi.ca.
- Grandeur du terrain: 3,93 ac
- Construit en: 2002
- Chambre(s) à coucher: 4
- Salle(s) de bain: 3+1
- Stationnement(s): 26
- Inscrit par:
- Gordon's Downsizing & Estate Services Ltd, Brokerage
Description de la propriété
Welcome to your waterfront oasis on the shores of the St. Lawrence River and renowned Bateau Channel! This 4583 sq ft Garafalo Custom build offers an unparalleled blend of quality, luxury, privacy, and breathtaking views.
Situated on over 4 acres of meticulously landscaped grounds, this property boasts a west-facing rear yard perfect for enjoying fun in the sun by the pool or dock until the sky paints a masterpiece with its sunset hues. The excavated channel and turnaround area ensures that even large boats can dock, while the clean shoreline with a stone breakwater adds to the charm of the waterfront experience. Accomplishing this beautifully developed waterfront was no small feat and truly needs to be seen to be appreciated.
As you step through the grand entrance of the home, you are greeted by stunning water views across the foyer and great room with bright windows and soaring ceilings. There is also a large eat-in kitchen with custom cabinets and stone counters as well as a main floor primary bedroom which features a large ensuite and walk-in closet, offering convenience and comfort. The 5-pc ensuite is equipped with an over-sized tiled steam shower, perfect for unwinding after a day on the water. With three additional bedrooms, double loft/office space above the garage, and 3.5 bathrooms, there's plenty of space for family and guests.
Other highlights include a main floor laundry room for easy single-floor living, stamped concrete patio for low maintenance entertaining, paved driveway, and extensive exterior lighting. The 2+ car attached insulated garage features in-floor heating and a 2-pc bathroom, providing ample space for vehicles and storage with double rear door access and ramp. Additionally, the detached garage provides 900 sqft of great workshop and/or storage space with 10’ door, electricity, water and plumbing roughed-in, and a dedicated holding tank.
Don't miss your chance to experience the luxury and serenity of life on the St. Lawrence River!
Pièces
- TypeNiveauDimensionsPlancher
- SalonPrincipal38' 6.9" x 32' 4.9"Autre
- Salle à déjeunerPrincipal9' 10.1" x 12' 2"Autre
- CuisinePrincipal18' 6" x 16' 6"Autre
- Chambre à coucher principalePrincipal15' 11" x 16' 6.8"Autre
- SalonPrincipal13' 10.1" x 13' 5.8"Autre
- Salle à mangerPrincipal12' 4.8" x 20' 2.9"Autre
- Salle de lavagePrincipal10' 4" x 6' 5.1"Autre
- Chambre à coucher2ième étage13' 10.9" x 12' 4.8"Autre
- Salle de bainsPrincipal7' 10.8" x 9' 6.9"Autre
- Salle de bainsPrincipal9' 6.9" x 4' 3.1"Autre
- Chambre à coucher2ième étage12' 2.8" x 16' 6"Autre
- Chambre à coucher2ième étage11' 10.9" x 9' 3"Autre
- Salle de bains2ième étage13' 10.9" x 4' 11"Autre
- Bureau à domicile2ième étage23' 3.9" x 20' 11.1"Autre
- RangementSous-sol44' 7" x 48' 5.1"Autre
- RangementSous-sol44' 7.8" x 23' 3.1"Autre
- Boudoir2ième étage19' 3.8" x 16' 11.1"Autre
- Loft2ième étage8' 7.1" x 12' 9.1"Autre
- Cave / chambre froideSous-sol19' 10.1" x 6' 5.1"Autre
Agents de cette inscription
Demandez plus d’infos
Demandez plus d’infos
Emplacement
44 Howe Island Drive, Kingston, Ontario, K7G 2V6 Canada
Autour de cette propriété
En savoir plus au sujet du quartier et des commodités autour de cette résidence.
Demander de l’information sur le quartier
En savoir plus au sujet du quartier et des commodités autour de cette résidence
Demander maintenantCalculatrice de versements hypothécaires
- $
- %$
- %
- Capital et intérêts 0
- Impôt foncier 0
- Frais de copropriété 0
Faites une demande d’approbation préalable de prêt hypothécaire en 10 minutes
Obtenez votre qualification en quelques minutes - Présentez votre demande d’hypothèque en quelques minutes par le biais de notre application en ligne. Fourni par Pinch. Le processus est simple, rapide et sûr.
Appliquez maintenant
