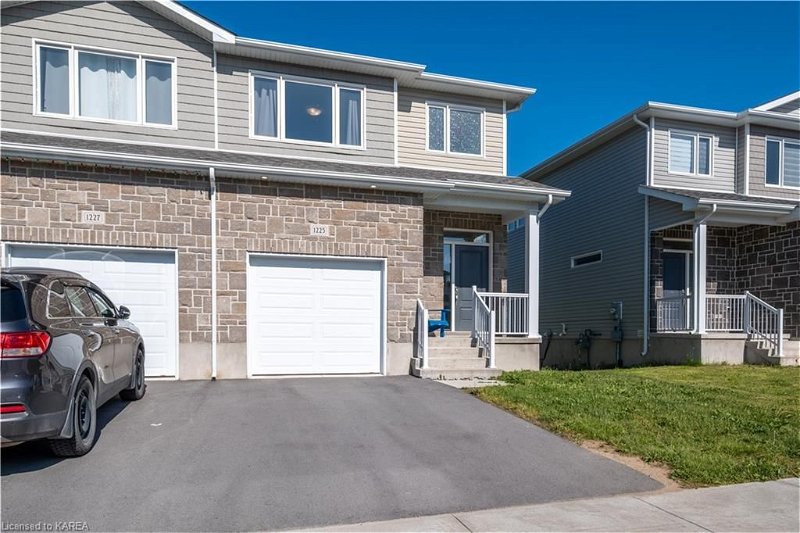Caractéristiques principales
- MLS® #: 40598451
- ID de propriété: SIRC1905266
- Type de propriété: Résidentiel, Maison
- Aire habitable: 1 705 pi.ca.
- Construit en: 2019
- Chambre(s) à coucher: 3
- Salle(s) de bain: 2+1
- Stationnement(s): 3
- Inscrit par:
- RE/MAX Finest Realty Inc., Brokerage
Description de la propriété
Welcome to the Calgary model by Caraco! This 1705 sq ft gem offers 3 bedrooms, 2.5 bathrooms, a walkout basement, and an attached garage. Nestled on one of the last streets in this established neighborhood, you won't have to worry about construction noise here. Location? Perfect! Minutes from the highway, you'll zip across town in no time. Situated in Kingston's west end, you're close to big box stores, hardware shops, groceries, the mall, sports arenas, and more. Plus, downtown is an easy drive away, where you can enjoy local businesses, gourmet restaurants, Queen's University, Kingston General Hospital, and more. It truly offers the best of Kingston. Inside, you'll love the bright and airy feel with nine-foot ceilings on the main level and tons of natural light. The open-concept layout features a gorgeous kitchen with a fantastic island, breakfast bar, and pantry with lots of shelving. All appliances are included. The living areas have beautiful laminate flooring. Step outside onto your deck and enjoy the privacy of no rear neighbors! The main floor also includes a mudroom/laundry room combo with inside access to the garage, and a convenient two-piece powder room. Upstairs, the primary suite has a huge walk-in closet and a mint condition 4-piece ensuite with a soaker tub, walk-in shower, and a large vanity with bright windows that let the light pour in. Two additional bedrooms and a stylish four-piece bathroom with a tiled shower complete the second floor. The unfinished basement is spacious and ready for a wicked gym or your future expansion plans, with a rough-in bathroom, lots of bright windows, and a walkout patio door to your backyard. This home has excellent and tidy tenants who would love to stay on. This is a great opportunity for first-time buyers or investors looking for a beautiful, well-located home. Come see it today!
Pièces
- TypeNiveauDimensionsPlancher
- Salle à mangerPrincipal9' 8.1" x 8' 9.9"Autre
- Salle de bainsPrincipal7' 1.8" x 2' 11.8"Autre
- CuisinePrincipal16' 4.8" x 11' 3.8"Autre
- Salle de lavagePrincipal6' 5.1" x 8' 3.9"Autre
- SalonPrincipal10' 11.8" x 20' 2.1"Autre
- Chambre à coucher2ième étage14' 2.8" x 9' 10.1"Autre
- Chambre à coucher2ième étage10' 4.8" x 10' 8.6"Autre
- Chambre à coucher principale2ième étage14' 2.8" x 13' 10.1"Autre
Agents de cette inscription
Demandez plus d’infos
Demandez plus d’infos
Emplacement
1225 Max Crescent, Kingston, Ontario, K7P 0P2 Canada
Autour de cette propriété
En savoir plus au sujet du quartier et des commodités autour de cette résidence.
Demander de l’information sur le quartier
En savoir plus au sujet du quartier et des commodités autour de cette résidence
Demander maintenantCalculatrice de versements hypothécaires
- $
- %$
- %
- Capital et intérêts 0
- Impôt foncier 0
- Frais de copropriété 0
Faites une demande d’approbation préalable de prêt hypothécaire en 10 minutes
Obtenez votre qualification en quelques minutes - Présentez votre demande d’hypothèque en quelques minutes par le biais de notre application en ligne. Fourni par Pinch. Le processus est simple, rapide et sûr.
Appliquez maintenant
