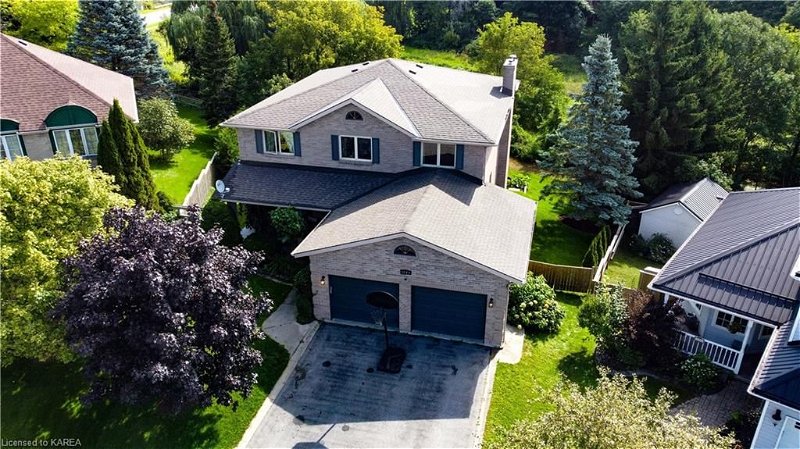Caractéristiques principales
- MLS® #: 40568169
- ID de propriété: SIRC1894836
- Type de propriété: Résidentiel, Maison
- Aire habitable: 4 483,59 pi.ca.
- Construit en: 1989
- Chambre(s) à coucher: 4+1
- Salle(s) de bain: 3+1
- Stationnement(s): 6
- Inscrit par:
- Re/Max Hallmark First Group Realty Ltd. Brokerage
Description de la propriété
Welcome to 1098 Caitlin Crescent! This custom-built home is nestled in Westwood subdivision backing onto green space . As you enter this well appointed home you are greeted by the bright and spacious main floor, featuring a large foyer and an open-concept living room and dining room. The spacious kitchen with a breakfast area is the perfect space for every chef, equipped with ample granite counters and cupboards, as well as stainless steel appliances, including a built-in microwave and a wall oven. Walk out from the breakfast area to the deck, which is a great entertaining space with privacy and views of the green space. Cozy up in the sizeable family room with a gas fireplace. The main floor office serves as an excellent home workspace. Completing this level, you will find a 2-piece bath and a laundry/mud room with inside garage access. Ascending the winding staircase adorned with new hardwood, you will discover the private primary bedroom suite, with a large walk-in closet and a stunning 5-piece ensuite featuring granite counters, double sinks, a soaker tub, and a separate glass shower. There are 3 more large bedrooms, two with walk-in closets, along with the main 5-piece bathroom equipped with a closet. The walk-out basement has a family room with a fireplace, and ample space for kids' play or exercise area. You will also find a 5th bedroom with a walk-in closet and shared access ensuite to a 3-piece bath. Additionally, there is a bonus room perfect for a hobby/games room, with access to a storage area and a cold room. Pride of ownership shines through with the numerous updates and upgrades carried out in the past few years. This elegant home is conveniently located just steps away from parks, walking trails, public transit, and schools, and it is in close proximity to amenities, such as shopping and restaurants. Make this exquisite home your own – a perfect blend of style, and convenience!
Pièces
- TypeNiveauDimensionsPlancher
- Salle à mangerPrincipal11' 3.8" x 16' 8"Autre
- CuisinePrincipal12' 8.8" x 12' 11.1"Autre
- SalonPrincipal11' 3" x 21' 5.8"Autre
- Salle familialePrincipal11' 3" x 22' 2.1"Autre
- Salle à déjeunerPrincipal6' 7.1" x 12' 11.1"Autre
- Salle de lavagePrincipal8' 7.1" x 11' 3.8"Autre
- Bureau à domicilePrincipal6' 11" x 11' 3"Autre
- Chambre à coucher principale2ième étage11' 6.1" x 24' 8.8"Autre
- Chambre à coucher2ième étage11' 10.1" x 15' 3.8"Autre
- Autre2ième étage6' 11.8" x 13' 5"Autre
- Chambre à coucher2ième étage10' 11.8" x 12' 6"Autre
- Chambre à coucher2ième étage11' 10.1" x 16' 11.9"Autre
- Salle de loisirsSupérieur23' 11" x 35' 11.1"Autre
- Salle de bains2ième étage7' 8.1" x 13' 3.8"Autre
- Chambre à coucherSupérieur10' 11.1" x 15' 3"Autre
- Pièce bonusSupérieur10' 11.1" x 13' 8.1"Autre
- Salle de bainsSupérieur10' 7.8" x 10' 11.8"Autre
- ServiceSupérieur8' 3.9" x 9' 4.9"Autre
- Cave / chambre froideSupérieur5' 2.9" x 19' 1.9"Autre
- RangementSupérieur4' 3.1" x 6' 5.1"Autre
Agents de cette inscription
Demandez plus d’infos
Demandez plus d’infos
Emplacement
1098 Caitlin Crescent, Kingston, Ontario, K7P 2S4 Canada
Autour de cette propriété
En savoir plus au sujet du quartier et des commodités autour de cette résidence.
Demander de l’information sur le quartier
En savoir plus au sujet du quartier et des commodités autour de cette résidence
Demander maintenantCalculatrice de versements hypothécaires
- $
- %$
- %
- Capital et intérêts 0
- Impôt foncier 0
- Frais de copropriété 0
Faites une demande d’approbation préalable de prêt hypothécaire en 10 minutes
Obtenez votre qualification en quelques minutes - Présentez votre demande d’hypothèque en quelques minutes par le biais de notre application en ligne. Fourni par Pinch. Le processus est simple, rapide et sûr.
Appliquez maintenant
