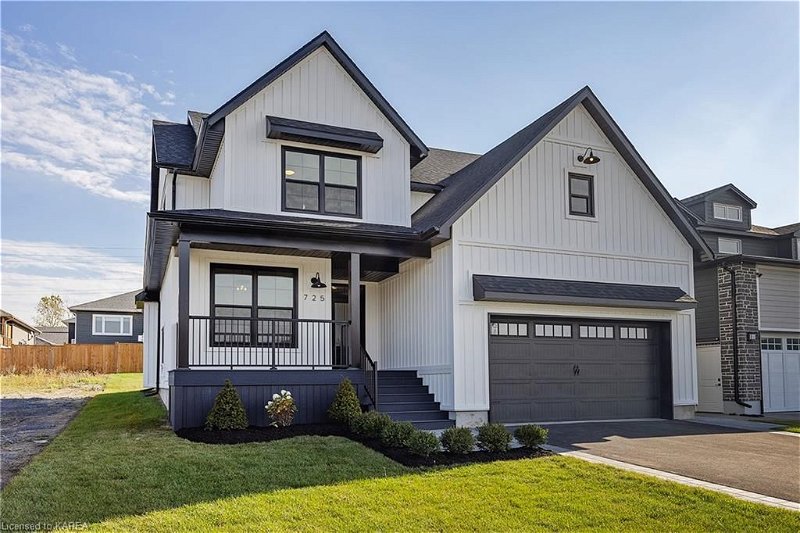Caractéristiques principales
- MLS® #: 40571223
- ID de propriété: SIRC1846126
- Type de propriété: Résidentiel, Maison
- Aire habitable: 2 347 pi.ca.
- Grandeur du terrain: 5 457,30 pi.ca.
- Construit en: 2023
- Chambre(s) à coucher: 4
- Salle(s) de bain: 2+1
- Stationnement(s): 6
- Inscrit par:
- RE/MAX Finest Realty Inc., Brokerage
Description de la propriété
Welcome to this brand new modern style custom built home offering 4 bedroom, 1 office and 2.5 baths on a beautifully landscaped 50 x 110 lot just a walk away from the newly built park, walking trails and surrounded by executive homes. This grand open concept home features 10 foot ceilings on the main and lower level and 9 foot ceilings on the second floor. This exquisite kitchen is luxuriously crafted with an abundance of modern style Dovetail cabinetry, quartz counter, 10 foot island and high quality finishings including its custom wood canopy range hood, crown molding and live edge shelving. Off the kitchen is our main floor laundry room which also provides your entrance to the double car garage. The home boasts an elegant offering of wide plank hardwood flooring throughout, continental gas fireplace, luxury collections of upscale modernist chandelier hanging pendants, gooseneck sconces and recessed lighting to provide balance when natural light is limited which will energize the rooms at dusk. When it comes to space this elite design will have your vision turning into dreams, with its upper level offering 4 capacious bedrooms, bathrooms and plenty of closet space. The primary bedroom, walk-in closet and ensuite is a gorgeous space, finely crafted using high-quality materials and exceptional black and gold finishes, one of the most opulent rooms in the house. The lower level was constructed to have you design your very own home theater and or golf simulator and will be awaiting your personal touch. This home has a style that will elevate you to the next level with its luxurious and sophisticated finishes throughout.
Pièces
- TypeNiveauDimensionsPlancher
- SalonPrincipal18' 9.9" x 16' 9.1"Autre
- CuisinePrincipal9' 10.8" x 19' 7.8"Autre
- Salle de lavagePrincipal8' 11.8" x 13' 5.8"Autre
- Bureau à domicilePrincipal10' 7.1" x 9' 10.1"Autre
- Salle à mangerPrincipal9' 6.9" x 19' 10.9"Autre
- Chambre à coucher principale2ième étage13' 10.1" x 19' 5"Autre
- Chambre à coucher2ième étage15' 3.8" x 11' 10.1"Autre
- Chambre à coucher2ième étage18' 11.9" x 10' 4.8"Autre
- Salle de bains2ième étage9' 3.8" x 7' 6.9"Autre
- Chambre à coucher2ième étage10' 9.1" x 10' 7.9"Autre
Agents de cette inscription
Demandez plus d’infos
Demandez plus d’infos
Emplacement
725 Squirrel Hill Drive, Kingston, Ontario, K7P 0N4 Canada
Autour de cette propriété
En savoir plus au sujet du quartier et des commodités autour de cette résidence.
Demander de l’information sur le quartier
En savoir plus au sujet du quartier et des commodités autour de cette résidence
Demander maintenantCalculatrice de versements hypothécaires
- $
- %$
- %
- Capital et intérêts 0
- Impôt foncier 0
- Frais de copropriété 0
Faites une demande d’approbation préalable de prêt hypothécaire en 10 minutes
Obtenez votre qualification en quelques minutes - Présentez votre demande d’hypothèque en quelques minutes par le biais de notre application en ligne. Fourni par Pinch. Le processus est simple, rapide et sûr.
Appliquez maintenant
