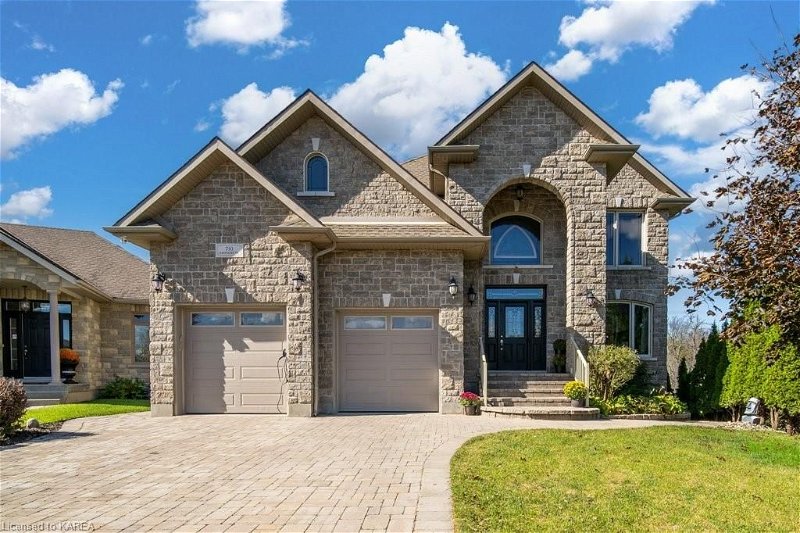Caractéristiques principales
- MLS® #: 40571870
- ID de propriété: SIRC1845967
- Type de propriété: Résidentiel, Maison
- Aire habitable: 4 988 pi.ca.
- Construit en: 2007
- Chambre(s) à coucher: 4+2
- Salle(s) de bain: 3+1
- Stationnement(s): 7
- Inscrit par:
- Exit Realty Acceleration Real Estate, Brokerage
Description de la propriété
Discover this exquisite 6-bedroom, 4-bathroom family home, nestled in the sought-after west end of Kingston, ON. Built in 2007, this property boasts a striking design, featuring a large open entry foyer that welcomes you with its elegant, curved staircase, setting the tone for the sophisticated architecture and meticulous attention to detail found throughout the home. As you step inside, the living room immediately captures your attention with its impressive double-height ceiling and a charming loft area above, which peers down onto the main living space, creating an airy and expansive atmosphere. Adjacent to the living room, the kitchen is a chef's delight with ample space and an inviting eat-in area, perfect for casual meals and gatherings. For more formal occasions, the dining room offers an elegant setting just off of the living room. The main level also hosts the primary bedroom, an oasis of comfort featuring a private door leading to the balcony, a luxurious 5-piece ensuite, and a walk-in closet. The convenience of direct access from the garage (which includes an EV charger & an auto car lift) into the main floor laundry room adds a practical touch to the home’s well-thought-out layout. Upstairs, three additional bedrooms, another full bathroom, and the loft provide plenty of space for family and guests. The basement is a highlight in itself, featuring a large recreation room, with direct exit to the backyard, a bedroom, a gym/bedroom, and a 4-piece bathroom. Outside, the backyard is a private retreat designed for relaxation and entertainment, complete with an inground pool, infinity hot tub, and beautiful stone landscaping that includes a tranquil waterfall, creating a perfect backdrop for memorable family moments. With no rear or side neighbours, this home on a quiet cul-de-sac is very private. 710 Kananaskis Drive is a true gem, offering a blend of luxury, comfort, and functionality, ideal for those who appreciate style and quality in their living space
Pièces
- TypeNiveauDimensionsPlancher
- BoudoirPrincipal8' 5.1" x 11' 6.1"Autre
- Salle à déjeunerPrincipal8' 7.9" x 14' 7.9"Autre
- Salle de bainsPrincipal6' 3.1" x 5' 2.9"Autre
- CuisinePrincipal12' 9.9" x 14' 7.9"Autre
- FoyerPrincipal8' 6.3" x 7' 8.1"Autre
- SalonPrincipal17' 10.9" x 17' 8.9"Autre
- Salle à mangerPrincipal12' 11.9" x 11' 6.1"Autre
- Chambre à coucher principalePrincipal16' 9.1" x 15' 5.8"Autre
- Salle de lavagePrincipal6' 3.9" x 6' 7.1"Autre
- Salle de bains2ième étage4' 9.8" x 8' 5.1"Autre
- Chambre à coucher2ième étage11' 3" x 13' 5"Autre
- Salle de bainsSous-sol7' 8.9" x 12' 7.9"Autre
- Chambre à coucher2ième étage14' 11.9" x 11' 10.9"Autre
- Chambre à coucher2ième étage27' 11" x 15' 5"Autre
- Loft2ième étage13' 1.8" x 11' 6.9"Autre
- Chambre à coucherSous-sol11' 6.1" x 14' 2.8"Autre
- Cave / chambre froideSous-sol4' 9.8" x 10' 5.9"Autre
- ServiceSous-sol8' 11.8" x 12' 7.9"Autre
- Salle de loisirsSous-sol44' 3.8" x 32' 4.1"Autre
- Chambre à coucherSous-sol8' 9.1" x 13' 10.9"Autre
Agents de cette inscription
Demandez plus d’infos
Demandez plus d’infos
Emplacement
710 Kananaskis Drive, Kingston, Ontario, K7P 0A9 Canada
Autour de cette propriété
En savoir plus au sujet du quartier et des commodités autour de cette résidence.
Demander de l’information sur le quartier
En savoir plus au sujet du quartier et des commodités autour de cette résidence
Demander maintenantCalculatrice de versements hypothécaires
- $
- %$
- %
- Capital et intérêts 0
- Impôt foncier 0
- Frais de copropriété 0
Faites une demande d’approbation préalable de prêt hypothécaire en 10 minutes
Obtenez votre qualification en quelques minutes - Présentez votre demande d’hypothèque en quelques minutes par le biais de notre application en ligne. Fourni par Pinch. Le processus est simple, rapide et sûr.
Appliquez maintenant
