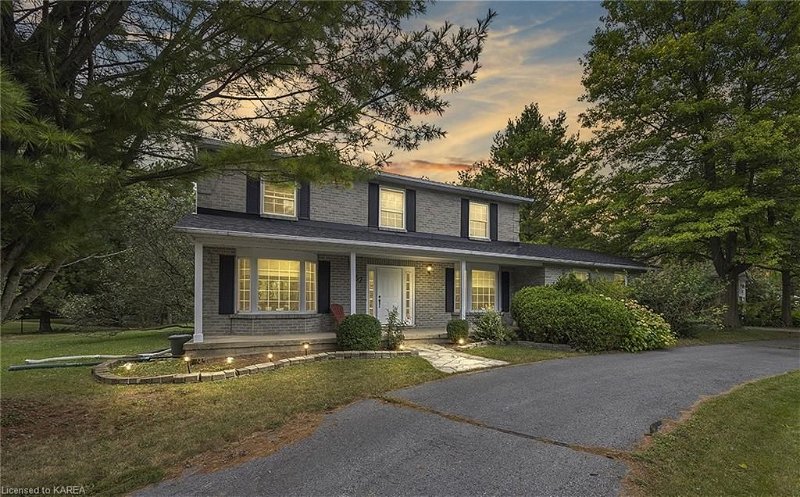Caractéristiques principales
- MLS® #: 40582596
- ID de propriété: SIRC1843920
- Type de propriété: Résidentiel, Maison
- Aire habitable: 2 700 pi.ca.
- Construit en: 1986
- Chambre(s) à coucher: 4
- Salle(s) de bain: 2+1
- Stationnement(s): 8
- Inscrit par:
- Royal LePage ProAlliance Realty, Brokerage
Description de la propriété
Location! Location! The beautiful Riverside Estates is surrounded by nature, includes a shared waterfront park with beach, and is less than 10 minutes to Downtown Kingston. Watch deer strolling down the street as the sun sets and enjoy sunrises through the trees from your own private balcony off the master bedroom. The covered porch and double attached garage are perfect for inclement weather and offer easy access to a wonderfully welcoming grand foyer. The main floor laundry also doubles as a convenient mudroom for any furry family members as well. The bright office situated directly beside the front door is handy for working professionals. In the morning, you can enjoy your breakfast soaking up the sun surrounded by windows; and the large deck is right nearby for barbecues or outdoor celebrations with family and friends. Of course, the oversized backyard is ideal for playing your favourite game and honing your gardening skills too. A large dining room is great for more formal occasions, while the adjoining living room is super for entertaining. You can definitely unwind in the main floor family room in front of a stone fireplace with your favourite book or podcast. When you need to escape for some serenity or slumber, there are four large bedrooms upstairs, including a spacious master with an ensuite and walk-in closet. There is a second full bath upstairs as well and both have double sinks to avoid line ups. The powder room on the main floor offers easy access for company. The lower level provides even more comfort and options. There is a recreation room designed for the gamer and movie lovers in your family. Plus, there is an exercise room to get your sweat on, an arts studio and workshop to satisfy your creative inspiration, and even cold storage for your preserves. The circular driveway out front is a sweet bonus too. Your family deserves to live like this.
Pièces
- TypeNiveauDimensionsPlancher
- Salle à mangerPrincipal11' 6.1" x 16' 11.1"Autre
- Salle familialePrincipal11' 6.1" x 17' 8.9"Autre
- SalonPrincipal11' 8.1" x 14' 11.1"Autre
- Cuisine avec coin repasPrincipal11' 10.9" x 18' 9.2"Autre
- Bureau à domicilePrincipal9' 8.1" x 11' 3.8"Autre
- Chambre à coucher principale2ième étage11' 6.9" x 18' 1.4"Autre
- Chambre à coucher2ième étage11' 10.1" x 14' 11.9"Autre
- Chambre à coucher2ième étage11' 8.1" x 15' 3.8"Autre
- Chambre à coucher2ième étage10' 11.1" x 10' 11.8"Autre
- Salle de bainsPrincipal4' 7.9" x 5' 4.1"Autre
- Salle de sportSous-sol9' 10.1" x 16' 11.1"Autre
- Salle de loisirsSous-sol11' 1.8" x 32' 6.9"Autre
- BoudoirSous-sol8' 2.8" x 15' 5.8"Autre
- Salle de bains2ième étage7' 1.8" x 11' 1.8"Autre
- Salle de bains2ième étage11' 6.9" x 14' 11.1"Autre
Agents de cette inscription
Demandez plus d’infos
Demandez plus d’infos
Emplacement
57 Faircrest Boulevard, Kingston, Ontario, K7L 4V1 Canada
Autour de cette propriété
En savoir plus au sujet du quartier et des commodités autour de cette résidence.
Demander de l’information sur le quartier
En savoir plus au sujet du quartier et des commodités autour de cette résidence
Demander maintenantCalculatrice de versements hypothécaires
- $
- %$
- %
- Capital et intérêts 0
- Impôt foncier 0
- Frais de copropriété 0
Faites une demande d’approbation préalable de prêt hypothécaire en 10 minutes
Obtenez votre qualification en quelques minutes - Présentez votre demande d’hypothèque en quelques minutes par le biais de notre application en ligne. Fourni par Pinch. Le processus est simple, rapide et sûr.
Appliquez maintenant
