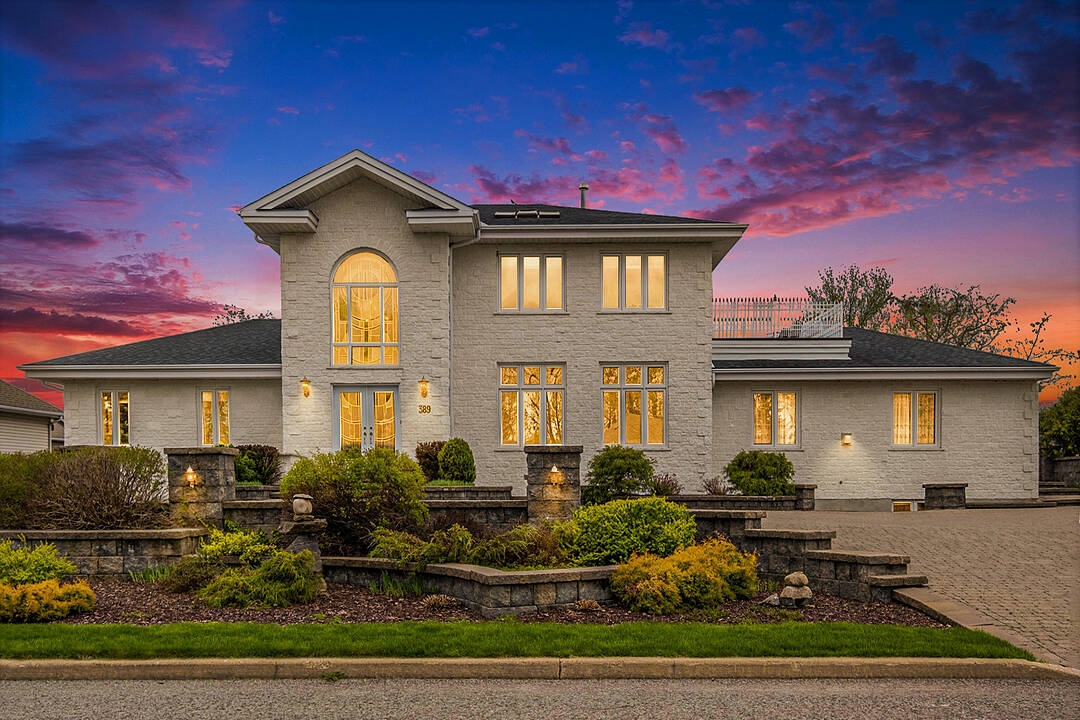Caractéristiques principales
- MLS® #: X8373712
- N° MLS® secondaire: 1090842
- ID de propriété: SIRC1887723
- Type de propriété: Résidentiel, Maison multifamiliale
- Genre: Contemporain
- Superficie habitable: 7 707 pi.ca.
- Grandeur du terrain: 15 120 pi.ca.
- Construit en: 2002
- Chambre(s) à coucher: 8+2
- Salle(s) de bain: 5+1
- Pièces supplémentaires: Sejour
- Stationnement(s): 8
- Taxes municipales 2024: 13 990$
- Inscrit par:
- Don McFaul
Description de la propriété
Welcome to your new haven in the heart of a vibrant community, where generations blend seamlessly in a spacious abode designed for comfort, privacy, and togetherness. Nestled amidst quaint surroundings, yet boasting grandeur and meticulous attention to detail, this residence offers a rare opportunity for multi-generational living.
For seniors seeking an active lifestyle, the nearby sports center is a hub of activity, featuring pickleball courts, a swimming pool, and a variety of social gatherings at the facility. Additionally, residents have access to two local world-class golf courses where affordable membership is optional. With essential amenities like hospitals, pharmacies, and churches within easy reach, every need is catered to with convenience and care.
Families with young children will appreciate the proximity to esteemed schools, offering both English and French education options. Let your children thrive in a nurturing environment, where extracurricular activities abound. With safe walking routes and short bus rides to school, their independence flourishes as they engage in community life.
Teenagers will relish the freedom of walking to school and to summer jobs, meeting friends, and pursuing their passions without the need for constant chauffeuring. Access to the sport complexe ensures they stay active and engaged in wholesome activities, fostering a sense of belonging and camaraderie.
For busy parents, the home becomes a sanctuary of productivity with dedicated home offices and high-speed internet. The proximity to major cities like Ottawa and Montreal facilitates seamless commutes for meetings, access to airports and trains, and offers the ability to unwind with fine dining and entertainment experiences.
Winter sports enthusiasts will delight in the proximity to the Laurentians and Tremblant offering endless opportunities for skiing, snowboarding, and other snow-filled adventures. Additionally, boating enthusiasts will appreciate the local marina on the Ottawa River, providing access to water-based recreational activities and scenic cruises.
This meticulously crafted residence boasts timeless elegance, with rich maple floors, cabinets, and mouldings adorning every corner. Grand staircases and multiple entries enhance the sense of luxury and accessibility, while superior building materials ensure enduring quality for generations to come. Dual geothermal furnaces offer independent climate control, ensuring comfort and efficiency throughout the home. Low maintenance and operating costs make this property not only a joy to live in but also a sound investment for the future.
With eight bedrooms and six bathrooms, this home offers ample space for every member of the extended family to enjoy privacy and comfort. The main chef’s kitchen is a culinary masterpiece, featuring high-end appliances, ample counter space, and storage, making it the perfect setting for creating delicious meals and lasting memories.
Imagine Sunday dinners filled with laughter and love, as multiple generations come together under one roof to create cherished memories that last a lifetime. From after-school care provided by doting grandparents to elderly care offered by grown children, this home fosters a sense of familial unity and support like no other.
Don't miss the chance to make this extraordinary property your own. Embrace the unparalleled lifestyle and endless possibilities that await within these walls. Schedule your viewing today and embark on a journey towards multi-generational living at its finest.
Téléchargements et médias
Caractéristiques
- 3+ foyers
- Appareils ménagers haut-de-gamme
- Arrière-cour
- Balcon
- Bar à petit-déjeuner
- Bibliothèque
- Butlers Pantry
- Centre de conditionnement physique sur place
- Climatisation
- Climatisation centrale
- Coin bar
- Comptoir en granite
- Cuisine avec coin repas
- Cyclisme
- Fenêtres / porte isolantes
- Garde-manger
- Géothermie
- Golf
- Patio
- Penderie
- Pièce de détente
- Piste de jogging / cyclable
- Plafonds voûtés
- Plancher en bois
- Salle d’entraînement à la maison
- Salle de bain attenante
- Salle de conditionnement physique
- Salle de lavage
- Salle de média / théâtre
- Salle-penderie
- Ski (Eau)
- Ski (Neige)
- Sous-sol – aménagé
- Sous-sol avec entrée indépendante
- Suburbain
- Suite autonome
- Terrasse
- Vie Communautaire
- Ville
Contactez-moi pour plus d’informations
Emplacement
389 Albert Street, Hawkesbury, ON, Hawkesbury, Ontario, K6A 3J9 Canada
Autour de cette propriété
En savoir plus au sujet du quartier et des commodités autour de cette résidence.
Demander de l’information sur le quartier
En savoir plus au sujet du quartier et des commodités autour de cette résidence
Demander maintenantCalculatrice de versements hypothécaires
- $
- %$
- %
- Capital et intérêts 0
- Impôt foncier 0
- Frais de copropriété 0
Commercialisé par
Sotheby’s International Realty Canada
1867 Yonge Street, Suite 100
Toronto, Ontario, M4S 1Y5

