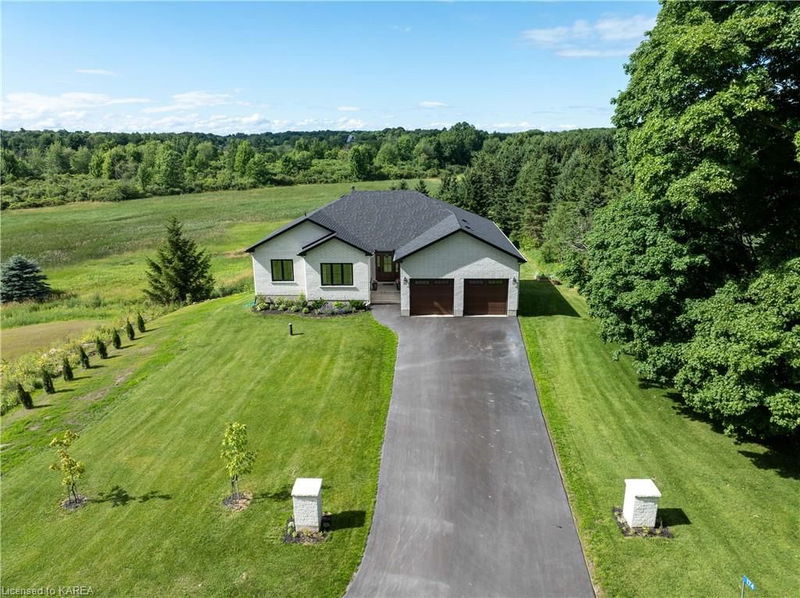Caractéristiques principales
- MLS® #: 40665922
- ID de propriété: SIRC2135475
- Type de propriété: Résidentiel, Maison unifamiliale détachée
- Aire habitable: 1 964 pi.ca.
- Grandeur du terrain: 1,35 ac
- Construit en: 2022
- Chambre(s) à coucher: 3+1
- Salle(s) de bain: 3
- Stationnement(s): 8
- Inscrit par:
- Royal LePage ProAlliance Realty, Brokerage
Description de la propriété
This stunning custom-built all-brick bungalow, newly built in 2022, is located on a quiet cul-de-sac in one of Gananoque's favourite executive subdivisions, just off the world-famous 1000 Islands Parkway. Featuring 4 bedrooms, 3 full bathrooms, and an oversized double garage, this inviting home boasts high-end finishes and a well-designed floor plan – including a bright, spacious walk-out basement offering a full level of additional living space. Upon entry, you’re greeted by an open-concept layout and immediately drawn to the stunning natural setting through the expansive rear windows. An open living/dining/kitchen "great room" boasts vaulted ceilings and a floor-to-ceiling custom stone fireplace, creating a warm and inviting atmosphere. Meal prep is a joy in the chef's kitchen with quartz countertops, large island, stainless steel appliances, tons of cabinetry, walk-in pantry, and connects to a laundry/mud room with garage access. The primary bedroom offers a luxurious ensuite and walk-in closet. Outside, entertain on two separate patio/decks in privacy with no rear or east neighbours and acres of protected green space behind your stunning 1.35 acre property. To top it all off, a Mitsubishi heat pump provides clean, efficient heating/cooling, so you’ll never pay another expensive oil or propane bill again! Other green energy features include high-end triple-pane windows and a universal car charging station in the garage. A transferable Tarion New Home Warranty is still in effect.
Pièces
- TypeNiveauDimensionsPlancher
- FoyerPrincipal8' 5.9" x 14' 11"Autre
- SalonPrincipal16' 9.1" x 19' 10.1"Autre
- Salle à mangerPrincipal8' 3.9" x 12' 9.4"Autre
- CuisinePrincipal14' 2.8" x 14' 11.9"Autre
- Chambre à coucher principalePrincipal13' 3.8" x 16' 6.8"Autre
- Chambre à coucherPrincipal12' 4" x 14' 2.8"Autre
- Salle de bainsPrincipal12' 4" x 12' 4"Autre
- Chambre à coucherPrincipal11' 10.1" x 14' 2.8"Autre
- Salle de bainsPrincipal6' 5.9" x 11' 8.9"Autre
- Salle de lavagePrincipal7' 6.1" x 14' 2.8"Autre
- Chambre à coucherSupérieur14' 11" x 14' 2.8"Autre
- ServiceSupérieur8' 8.5" x 11' 6.9"Autre
- RangementSupérieur17' 7.8" x 23' 5.8"Autre
- Salle de loisirsSupérieur29' 3.9" x 41' 6.8"Autre
- RangementSupérieur6' 2" x 9' 8.1"Autre
- Salle de bainsSupérieur6' 5.9" x 9' 3"Autre
Agents de cette inscription
Demandez plus d’infos
Demandez plus d’infos
Emplacement
174 Conner Drive, Gananoque, Ontario, K7G 2V4 Canada
Autour de cette propriété
En savoir plus au sujet du quartier et des commodités autour de cette résidence.
Demander de l’information sur le quartier
En savoir plus au sujet du quartier et des commodités autour de cette résidence
Demander maintenantCalculatrice de versements hypothécaires
- $
- %$
- %
- Capital et intérêts 0
- Impôt foncier 0
- Frais de copropriété 0

