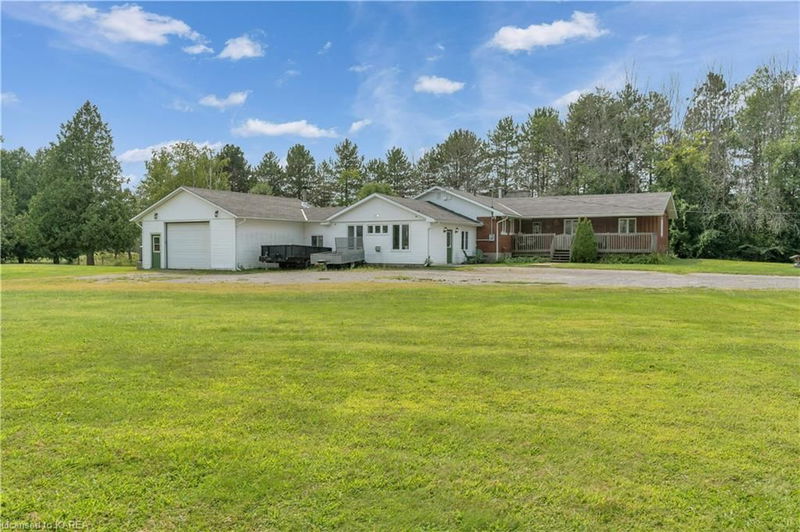Caractéristiques principales
- MLS® #: 40662521
- ID de propriété: SIRC2130417
- Type de propriété: Résidentiel, Maison unifamiliale détachée
- Aire habitable: 2 068 pi.ca.
- Grandeur du terrain: 2,48 ac
- Chambre(s) à coucher: 3
- Salle(s) de bain: 2
- Stationnement(s): 9
- Inscrit par:
- Sutton Group-Masters Realty Inc Brokerage
Description de la propriété
Situated 2 minutes north of Gananoque on a private 2.48 acre country lot, this well cared for 3 bedroom 2 full bath bungalow offers 2 covered decks and space / features for the entire family! Enter to a level entrance Family room complete with gas fireplace and vaulted ceilings, ideal for entertaining the entire family! from here you can access your heated garage (big enough for the family car and all the toys) or step up to the lovely country kitchen with patio doors off the dining area that will leed you out to your covered patio area and above ground pool. 3 generous bedrooms with full bath and living / formal dining area all enjoy hardwood floors that run throughout the main level. Lower level offers a full bath, Laundry room, utility and storage space, plus a bonus space that would be ideal for more bedrooms or rec-room, if required. This home has been nicely updated in recent years and the mechanics of the home with the combination propane / wood furnace heating system is ideal for keeping everyone comfortable for many years to come! This property with all of the updates and proximity to downtown Gananoque is tough to match. As well, if your looking for garage space and lots of storage for a home based business, you will definitely want to see this property . It doesn't get much better than this!
Pièces
- TypeNiveauDimensionsPlancher
- CuisinePrincipal12' 2" x 13' 5.8"Autre
- Salle à déjeunerPrincipal10' 8.6" x 11' 10.1"Autre
- Chambre à coucherPrincipal8' 3.9" x 11' 3"Autre
- Salle de bainsPrincipal8' 11" x 9' 10.8"Autre
- Salle familialePrincipal20' 8" x 20' 11.1"Autre
- Chambre à coucherPrincipal8' 3.9" x 11' 3"Autre
- Salle à mangerPrincipal12' 8.8" x 13' 6.9"Autre
- SalonPrincipal18' 9.9" x 17' 3.8"Autre
- Chambre à coucher principalePrincipal16' 4.8" x 12' 9.4"Autre
- Sous-solSous-sol36' 10.9" x 25' 3.1"Autre
- RangementSous-sol16' 2.8" x 28' 8.8"Autre
- Salle de bainsSous-sol5' 4.9" x 8' 9.1"Autre
- Salle de lavageSous-sol14' 8.9" x 8' 11.8"Autre
Agents de cette inscription
Demandez plus d’infos
Demandez plus d’infos
Emplacement
31 Station Road, Gananoque, Ontario, K7G 2V3 Canada
Autour de cette propriété
En savoir plus au sujet du quartier et des commodités autour de cette résidence.
Demander de l’information sur le quartier
En savoir plus au sujet du quartier et des commodités autour de cette résidence
Demander maintenantCalculatrice de versements hypothécaires
- $
- %$
- %
- Capital et intérêts 0
- Impôt foncier 0
- Frais de copropriété 0

