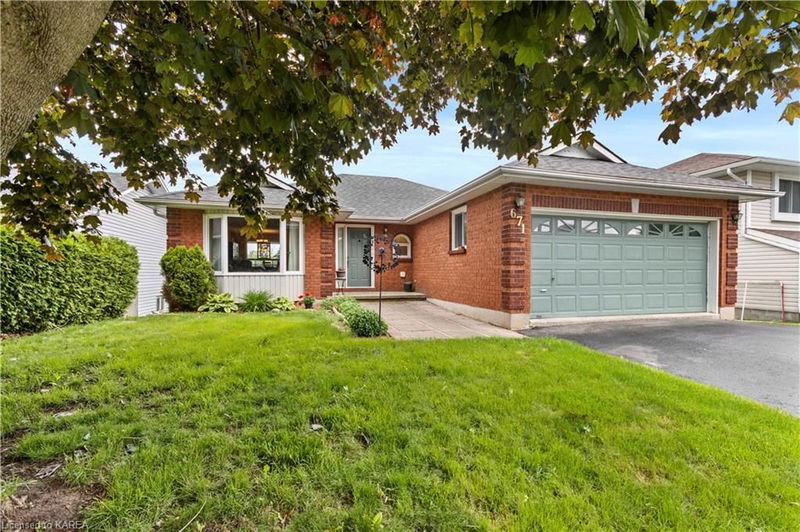Caractéristiques principales
- MLS® #: 40656686
- ID de propriété: SIRC2111693
- Type de propriété: Résidentiel, Maison unifamiliale détachée
- Aire habitable: 2 582 pi.ca.
- Grandeur du terrain: 0,12 ac
- Construit en: 1993
- Chambre(s) à coucher: 3
- Salle(s) de bain: 3
- Stationnement(s): 6
- Inscrit par:
- RE/MAX Finest Realty Inc., Brokerage
Description de la propriété
Welcome to 671 MacDonald Drive - this beautiful home is awaiting its new owner. This 1400 sq ft. bungalow with double car garage is nestled in a quiet subdivision in the East End of Gananoque. Walking in, the main level features a bright and spacious living/dining combo, an eat-in kitchen equipped with granite counter tops, breakfast nook, and a covered deck prime for barbecuing and entertaining all summer long. Throughout the rest of the main level you’ll find three spacious bedrooms, laundry with garage access, a 4pc bathroom and your master bedroom with a walk-in closet and 3pc Ensuite. Making your way downstairs to your walkout basement with in-law capability to find 1178 additional sq. ft. and your oversized 32 x 31 family room w gas fireplace, granny suite/secondary kitchen, 3pc bathroom and den. Short commute to Kingston (20 minutes to CFB, 25 minutes to the West End, 30 minutes to KGH and Queens), this charming, well maintained home offers a blend of comfort and convenience in a beautiful neighbourhood. Updates include: Roof 2019, A/C 2016, Furnace 2015, ML windows 2021-2023, Furnace Pump 2024, Newer appliances, Newer Light Fixtures, Reverse osmosis system 2019 and more!
Pièces
- TypeNiveauDimensionsPlancher
- SalonPrincipal18' 1.4" x 11' 10.9"Autre
- Salle à mangerPrincipal9' 6.9" x 9' 8.1"Autre
- Cuisine avec coin repasPrincipal9' 8.9" x 10' 9.1"Autre
- Salle à déjeunerPrincipal9' 10.5" x 9' 8.9"Autre
- Chambre à coucherPrincipal9' 8.1" x 9' 10.1"Autre
- Salle de bainsPrincipal6' 5.9" x 7' 4.1"Autre
- Salle familialeSupérieur31' 5.1" x 32' 8.1"Autre
- Chambre à coucher principalePrincipal11' 10.7" x 12' 11.9"Autre
- Chambre à coucherPrincipal9' 8.9" x 10' 2"Autre
- BoudoirPrincipal12' 4" x 14' 9.9"Autre
- CuisineSupérieur10' 7.1" x 17' 7"Autre
Agents de cette inscription
Demandez plus d’infos
Demandez plus d’infos
Emplacement
671 Macdonald Drive, Gananoque, Ontario, K7G 3C3 Canada
Autour de cette propriété
En savoir plus au sujet du quartier et des commodités autour de cette résidence.
Demander de l’information sur le quartier
En savoir plus au sujet du quartier et des commodités autour de cette résidence
Demander maintenantCalculatrice de versements hypothécaires
- $
- %$
- %
- Capital et intérêts 0
- Impôt foncier 0
- Frais de copropriété 0

