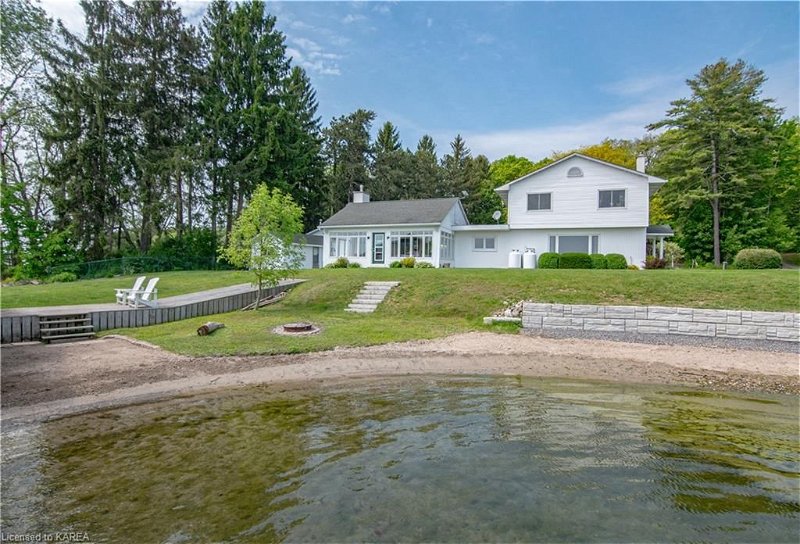Caractéristiques principales
- MLS® #: 40594574
- ID de propriété: SIRC2058704
- Type de propriété: Résidentiel, Maison unifamiliale détachée
- Aire habitable: 3 008 pi.ca.
- Grandeur du terrain: 0,96 ac
- Chambre(s) à coucher: 5
- Salle(s) de bain: 2+2
- Stationnement(s): 7
- Inscrit par:
- Royal LePage ProAlliance Realty, Brokerage
Description de la propriété
An incredible waterfront property in the heart of the Admiralty Islands! This 5-bedroom, 2+2 bathroom home is sitting on a generous +/- 1 acre lot and is the perfect year round property to feel like life is a vacation. The main level features a large foyer with double coat closet, an open concept living room and dining room with a stunning water view, the wonderful kitchen with great counter space, a large family room with propane fireplace, the 4-season sun room with 180 degree views of the river, powder room, main level bedroom which could easily be an in-law suite with a sitting room leading out to the pool area and a 5-piece ensuite bathroom featuring double sinks, a jetted tub, and separate shower, and there is also the laundry room with an additional kitchen. The second level offers 4 large bedrooms, one with an ensuite 2-piece bathroom, and the main 4-piece bathroom. This impeccable property boasts a heated pool, 2 bunkhouses, a crescent shaped sand beach, and covered docks. With the clean, clear water of the St. Lawrence River at your fingertips you have unlimited options for summertime fun! Conveniently located just outside of the beautiful town of Gananoque where you will find shops and restaurants, it is also a beautiful and easy commute to all of the amenities of downtown Kingston.
Pièces
- TypeNiveauDimensionsPlancher
- Solarium/VerrièrePrincipal25' 3.9" x 11' 5"Autre
- CuisinePrincipal13' 3.8" x 15' 8.9"Autre
- Salle familialePrincipal23' 9" x 15' 8.9"Autre
- Salle de bainsPrincipal6' 9.1" x 3' 2.1"Autre
- Séjour / Salle à mangerPrincipal23' 9.8" x 11' 10.9"Autre
- Salle de bainsPrincipal9' 10.1" x 11' 10.7"Autre
- Chambre à coucher principale2ième étage11' 1.8" x 14' 6.8"Autre
- SalonPrincipal13' 10.8" x 19' 11.3"Autre
- Chambre à coucherPrincipal10' 9.9" x 13' 8.9"Autre
- Salle de bains2ième étage4' 11.8" x 10' 2.8"Autre
- Chambre à coucher2ième étage10' 4" x 11' 3"Autre
- Chambre à coucher2ième étage10' 5.9" x 8' 8.5"Autre
- Salle de bains2ième étage6' 11" x 3' 4.1"Autre
- Chambre à coucher2ième étage11' 10.7" x 11' 8.1"Autre
- Salle de lavagePrincipal24' 2.1" x 8' 6.3"Autre
Agents de cette inscription
Demandez plus d’infos
Demandez plus d’infos
Emplacement
146 Twin Oaks Lane, Gananoque, Ontario, K7G 2V5 Canada
Autour de cette propriété
En savoir plus au sujet du quartier et des commodités autour de cette résidence.
Demander de l’information sur le quartier
En savoir plus au sujet du quartier et des commodités autour de cette résidence
Demander maintenantCalculatrice de versements hypothécaires
- $
- %$
- %
- Capital et intérêts 0
- Impôt foncier 0
- Frais de copropriété 0

