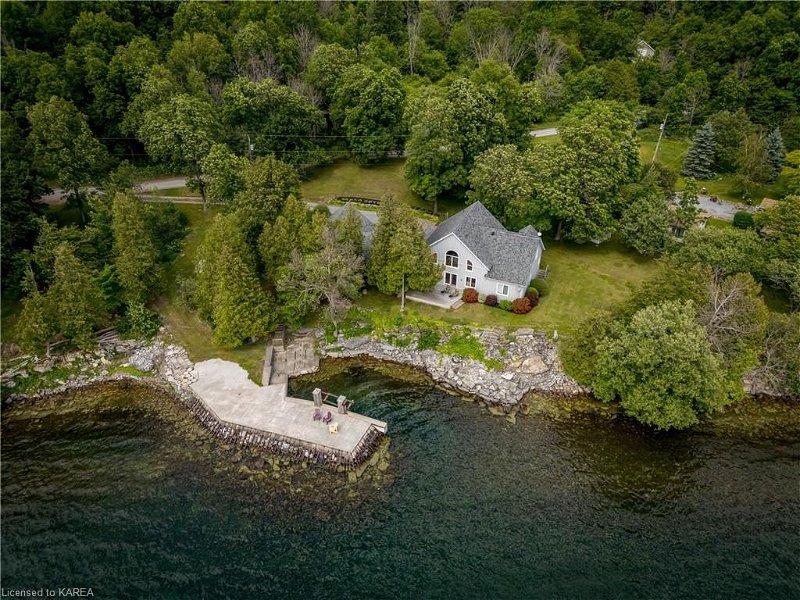Caractéristiques principales
- MLS® #: 40607575
- ID de propriété: SIRC2057657
- Type de propriété: Résidentiel, Maison unifamiliale détachée
- Aire habitable: 2 972 pi.ca.
- Grandeur du terrain: 1,14 ac
- Chambre(s) à coucher: 3
- Salle(s) de bain: 2+1
- Stationnement(s): 5
- Inscrit par:
- Royal LePage ProAlliance Realty, Brokerage
Description de la propriété
Discover the epitome of waterfront living in this stunning timber frame home, boasting 3 bedrooms and 2.5 bathrooms. With over 400ft of pristine waterfront on the St. Lawrence River, this property features a concrete dock with a boat lift, perfect for boating enthusiasts. Relax in the sauna or unwind in the fantastic sunroom with a cozy wood-burning fireplace. The chef’s kitchen is a dream, equipped with double islands, granite countertops, and custom cupboards. The walk-out basement offers additional space and versatility. The living room impresses with soaring ceilings, while the main level also includes a convenient laundry room and the primary bedroom with double walk-in closets and ensuite. Upstairs, you’ll find two more bedrooms, a bathroom, and a wide-open loft area, ideal for an office or recreation space. The attached two-car garage with inside entry adds convenience. Don't miss this unique blend of luxury and nature!
Pièces
- TypeNiveauDimensionsPlancher
- FoyerPrincipal14' 2.8" x 8' 11.8"Autre
- SalonPrincipal15' 7" x 19' 7"Autre
- Salle à mangerPrincipal15' 7" x 10' 9.1"Autre
- CuisinePrincipal14' 2.8" x 14' 7.9"Autre
- Chambre à coucher principalePrincipal22' 8" x 15' 3.8"Autre
- Salle de lavagePrincipal14' 2.8" x 8' 3.9"Autre
- Salle de bainsPrincipal4' 7.9" x 7' 6.9"Autre
- Chambre à coucher2ième étage14' 4.8" x 9' 8.9"Autre
- Solarium/VerrièrePrincipal12' 7.1" x 27' 5.9"Autre
- Salle de bains2ième étage7' 6.1" x 10' 2.8"Autre
- Loft2ième étage15' 11" x 30' 4.9"Autre
- Salle de loisirsSous-sol14' 2.8" x 28' 8"Autre
- Chambre à coucher2ième étage15' 11" x 15' 3.8"Autre
- Pièce bonusSous-sol14' 2.8" x 26' 9.9"Autre
- RangementSous-sol14' 2.8" x 19' 1.9"Autre
- RangementSous-sol11' 3" x 7' 8.1"Autre
- ServiceSous-sol14' 2.8" x 18' 9.2"Autre
Agents de cette inscription
Demandez plus d’infos
Demandez plus d’infos
Emplacement
84 Havenwood Trail, Gananoque, Ontario, K7G 2V6 Canada
Autour de cette propriété
En savoir plus au sujet du quartier et des commodités autour de cette résidence.
Demander de l’information sur le quartier
En savoir plus au sujet du quartier et des commodités autour de cette résidence
Demander maintenantCalculatrice de versements hypothécaires
- $
- %$
- %
- Capital et intérêts 0
- Impôt foncier 0
- Frais de copropriété 0

