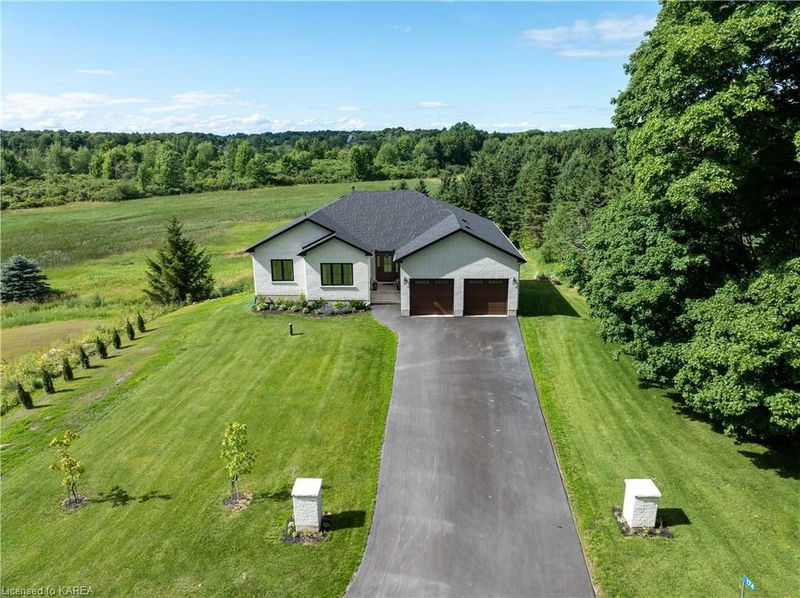Caractéristiques principales
- MLS® #: 40614470
- ID de propriété: SIRC1960764
- Type de propriété: Résidentiel, Maison
- Aire habitable: 1 964 pi.ca.
- Grandeur du terrain: 1,35 ac
- Construit en: 2022
- Chambre(s) à coucher: 3+1
- Salle(s) de bain: 3
- Stationnement(s): 8
- Inscrit par:
- Royal LePage ProAlliance Realty, Brokerage
Description de la propriété
Make your dream a reality with this stunning 2 year new custom built all brick bungalow located just a stones throw east of Gananoque, off the 1000 Islands parkway on Conner Drive. As the last property on Conner Drive, privacy is offered with no rear or east neighbours and the cul de sac ensures minimal traffic for children and pets. A classy exterior appeal including driveway pillars, freshly paved double drive and an eye catching front door/garage door combination. Upon entry, the spacious foyer leads to the open floor plan offering a rear living/dining/kitchen "great room" with large windows, a classic wood burning stone fireplace and vaulted ceilings. A patio door leads to a rear deck that is sheltered by the extended roof line making it perfect for outdoor dining. Meal prep is a joy in the chef's kitchen with centre island, stainless steel appliances, tons of cabinetry, a large pantry and capped off with quartz countertops. There is a handy main floor laundry/mud room off the kitchen which has access to the oversized double car garage. 3 spacious bedrooms (primary bed offers ensuite and walk in closet) and 2 full baths complete the main floor. The finished lower level is grade walk out so the 40 ft rec room has a full wall of large windows and there is a 3rd bathroom and a 4th bedroom. The walk-out gives you another section of patio/decking for outdoor enjoyment. The lower level also houses the utility room and several storage areas. Green energy features like a Mitsubishi heat pump offering clean efficient heating and cooling, high end triple-pane windows, as well as a universal car charging station in the garage. Transferable Tarion New Home Warranty still in effect. Acres of protected green space behind your 1.35 acre property. Enjoy all the nearby amenities like golf, beaches, bike path, St Lawrence River fishing & boating plus all that the wonderful town of Gananoque has to offer
Pièces
- TypeNiveauDimensionsPlancher
- FoyerPrincipal8' 5.9" x 14' 11"Autre
- SalonPrincipal16' 9.1" x 19' 10.1"Autre
- Salle à mangerPrincipal8' 3.9" x 12' 9.4"Autre
- CuisinePrincipal14' 2.8" x 14' 11.9"Autre
- Chambre à coucher principalePrincipal13' 3.8" x 16' 6.8"Autre
- Chambre à coucherPrincipal12' 4" x 14' 2.8"Autre
- Salle de bainsPrincipal12' 4" x 12' 4"Autre
- Salle de bainsPrincipal6' 5.9" x 11' 8.9"Autre
- Chambre à coucherPrincipal11' 10.1" x 14' 2.8"Autre
- Salle de loisirsSupérieur29' 3.9" x 41' 6.8"Autre
- Salle de lavagePrincipal7' 6.1" x 14' 2.8"Autre
- Salle de bainsSupérieur6' 5.9" x 9' 3"Autre
- Chambre à coucherSupérieur14' 11" x 14' 2.8"Autre
- RangementSupérieur17' 7.8" x 23' 5.8"Autre
- RangementSupérieur6' 2" x 9' 8.1"Autre
- ServiceSupérieur8' 8.5" x 11' 6.9"Autre
Agents de cette inscription
Demandez plus d’infos
Demandez plus d’infos
Emplacement
174 Conner Drive, Gananoque, Ontario, K7G 2V4 Canada
Autour de cette propriété
En savoir plus au sujet du quartier et des commodités autour de cette résidence.
Demander de l’information sur le quartier
En savoir plus au sujet du quartier et des commodités autour de cette résidence
Demander maintenantCalculatrice de versements hypothécaires
- $
- %$
- %
- Capital et intérêts 0
- Impôt foncier 0
- Frais de copropriété 0
Faites une demande d’approbation préalable de prêt hypothécaire en 10 minutes
Obtenez votre qualification en quelques minutes - Présentez votre demande d’hypothèque en quelques minutes par le biais de notre application en ligne. Fourni par Pinch. Le processus est simple, rapide et sûr.
Appliquez maintenant
