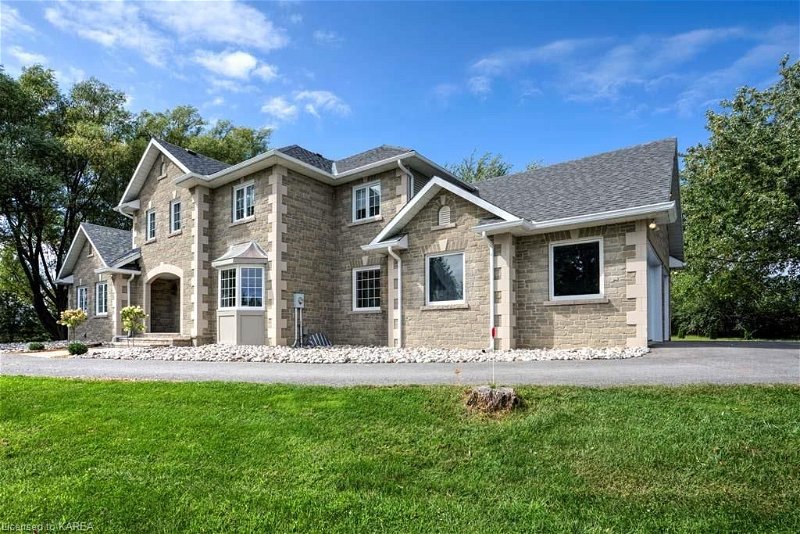Caractéristiques principales
- MLS® #: 40595037
- ID de propriété: SIRC1894397
- Type de propriété: Résidentiel, Maison
- Aire habitable: 3 259,40 pi.ca.
- Grandeur du terrain: 1,06 ac
- Construit en: 1990
- Chambre(s) à coucher: 4
- Salle(s) de bain: 2+1
- Stationnement(s): 6
- Inscrit par:
- Redmond Realty Ltd., Brokerage
Description de la propriété
Welcome home to 121 Conner Drive in the incredible Brecken Ridges Estates just off the 1000 Islands Parkway. Located in one of the most desirable subdivisions and within walking distance of one of the most beautiful waterfront parkways in the world sits this simply breathtaking 4-bedroom, 3-bathroom home. Recently this home has undergone an amazing transformation, some of those updates include a new kitchen with bright walk-in pantry, new mud room, new floors on the main level, lighting, a custom living room wall unit, new appliances and so much more. You will love to entertain in your formal dining room or adjoining living room which share an incredible fireplace and vaulted ceilings. Work from home? This home office will help make office time more productive. The primary suite is one you will never want to leave, bring your king size bed, enjoy a relaxing evening or morning coffee in your primary suite sitting area or relax in your in spa like ensuite. Three more bedrooms, a bathroom and a laundry room you will enjoy doing laundry in finish off the gorgeous 2nd level. Ready for game night? This redeveloped lower level comes with a pool table and plenty of room for entertaining (you have enough space to add a large indoor putting green down here if you want) or make it into a fantastic home theatre area, you decide what to put down here, you will love it. All that and we have not yet enjoyed an afternoon in this lovely, landscaped country lot with an abundance of privacy, the paved drive leading to 3 car garage or the new patios for grilling and your outdoor enjoyment. Jump on your bikes for a ride along the parkway or drop your kayak into the river for leisurely paddle in the St Lawrence River. Call today, you do not want to miss this opportunity to call 121 Conner Drive HOME!
Pièces
- TypeNiveauDimensionsPlancher
- FoyerPrincipal15' 3.8" x 8' 9.1"Autre
- SalonPrincipal17' 10.9" x 21' 1.9"Autre
- Salle à mangerPrincipal17' 10.9" x 18' 2.8"Autre
- CuisinePrincipal18' 1.4" x 13' 10.9"Autre
- Salle à déjeunerPrincipal15' 1.8" x 12' 9.9"Autre
- Garde-mangerPrincipal12' 2" x 7' 8.9"Autre
- Bureau à domicilePrincipal12' 2" x 16' 6.8"Autre
- VestibulePrincipal6' 11.8" x 8' 3.9"Autre
- Chambre à coucher2ième étage9' 8.9" x 12' 9.9"Autre
- Chambre à coucher2ième étage13' 5" x 10' 2"Autre
- BoudoirPrincipal7' 8.1" x 6' 4.7"Autre
- Chambre à coucher principale2ième étage17' 1.9" x 25' 7"Autre
- Chambre à coucher2ième étage11' 1.8" x 10' 11.1"Autre
- Salle de lavage2ième étage10' 9.9" x 6' 5.9"Autre
- Salle de loisirsSous-sol18' 9.1" x 41' 1.2"Autre
- RangementSous-sol18' 9.1" x 38' 10.9"Autre
Agents de cette inscription
Demandez plus d’infos
Demandez plus d’infos
Emplacement
121 Conner Drive, Gananoque, Ontario, K7G 2V4 Canada
Autour de cette propriété
En savoir plus au sujet du quartier et des commodités autour de cette résidence.
Demander de l’information sur le quartier
En savoir plus au sujet du quartier et des commodités autour de cette résidence
Demander maintenantCalculatrice de versements hypothécaires
- $
- %$
- %
- Capital et intérêts 0
- Impôt foncier 0
- Frais de copropriété 0
Faites une demande d’approbation préalable de prêt hypothécaire en 10 minutes
Obtenez votre qualification en quelques minutes - Présentez votre demande d’hypothèque en quelques minutes par le biais de notre application en ligne. Fourni par Pinch. Le processus est simple, rapide et sûr.
Appliquez maintenant
