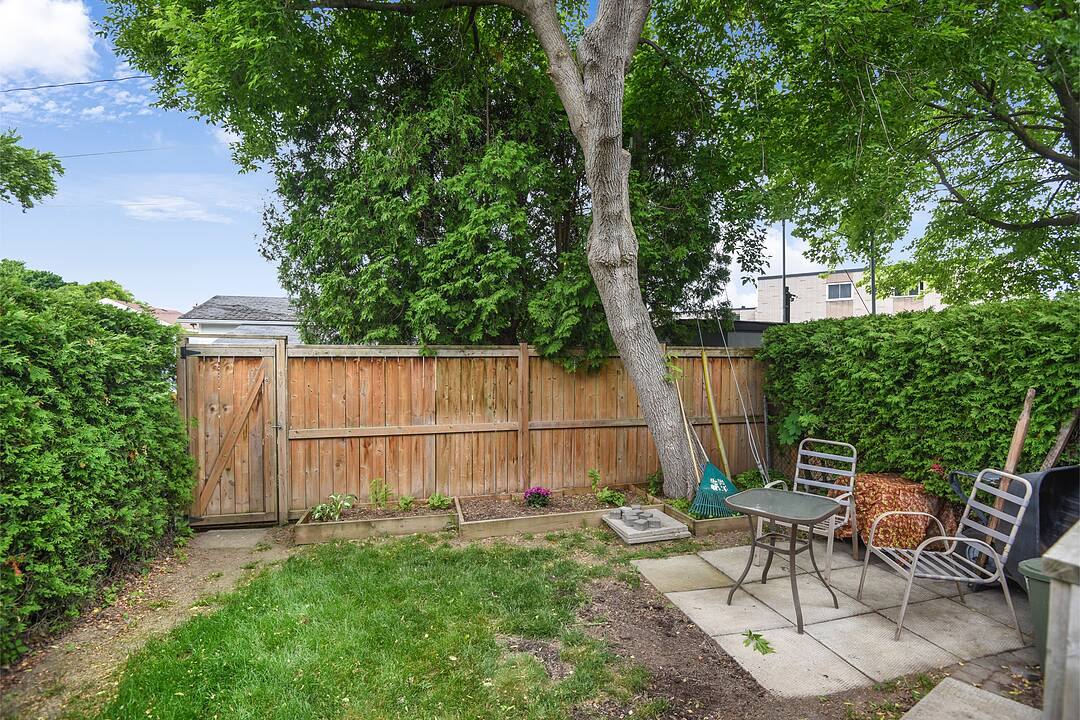Caractéristiques principales
- MLS® #: X12210516
- ID de propriété: SIRC2487436
- Type de propriété: Résidentiel, Maison de ville
- Aire habitable: 1 098 pi.ca.
- Construit en: 1980
- Chambre(s) à coucher: 3
- Salle(s) de bain: 2+1
- Stationnement(s): 2
- Inscrit par:
- Todd Bickerton
Description de la propriété
Conveniently located walking distance to SLC and high schools, shopping, and parks, this bright and spacious 3-bedroom, 3-bathroom end unit offers the perfect blend of comfort and convenience. Enjoy the low-maintenance lifestyle of condo living- capital improvements, lawn care, and snow removal are all taken care of for you. Larger than it appears, this charming home features economical gas heating, central air conditioning, and a sunken living room that adds architectural interest. The bright kitchen includes a dishwasher, while the dining room opens via patio doors to a private, hedged backyard with a gate offering direct access to Reynolds Drive. Ideal for kids or a morning stroll. Additional highlights include: FA gas furnace (2025), A/C (2025), attached garage with remote opener and direct foyer access, hardwood floors throughout the main living areas, ensuite with sauna for relaxation, partially finished lower level with storage, family room, and laundry. Whether you're a first-time buyer, downsizer, or investor, this home is full of potential. Don't miss your chance to make a smart move.
Téléchargements et médias
Caractéristiques
- Climatisation centrale
- Garage
- Salle de bain attenante
- Ville
Pièces
- TypeNiveauDimensionsPlancher
- Salon1er étage11' 1.2" x 17' 4.8"Bois dur
- ServiceSous-sol7' 2.4" x 16' 7.2"Béton
- Hall d’entrée/Vestibule1er étage7' 8.4" x 16' 7.2"Bambou
- Salle familialeSous-sol10' 1.2" x 10' 8.4"Stratifié
- Chambre à coucher2ième étage10' 1.2" x 12' 3.6"Tapis
- Chambre à coucher2ième étage10' 1.2" x 8' 9.6"Tapis
- Hall d’entrée/Vestibule2ième étage3' 2.4" x 8' 9.6"Tapis
- Salle de bains2ième étage5' 7.2" x 5' 4.8"Tuiles
- Salle de bain attenante2ième étage9' 6" x 7' 1.3"Tuiles
- Chambre à coucher principale2ième étage11' 9.6" x 15' 2.4"Tapis
- Penderie (Walk-in)1er étage5' 9.6" x 7' 4.8"Bois dur
- Foyer1er étage14' 1.2" x 5' 4.8"Bois dur
- Cuisine1er étage9' 7.2" x 8'Bois dur
- Salle à manger1er étage10' 1.2" x 8' 4.8"Bois dur
- Salle de lavageSous-sol11' 1.2" x 6' 1.2"Béton
Agents de cette inscription
Contactez-moi pour plus d’informations
Contactez-moi pour plus d’informations
Emplacement
27 Aldershot Avenue, Unit 7, Brockville, Ontario, K6V 2P7 Canada
Autour de cette propriété
En savoir plus au sujet du quartier et des commodités autour de cette résidence.
Demander de l’information sur le quartier
En savoir plus au sujet du quartier et des commodités autour de cette résidence
Demander maintenantCalculatrice de versements hypothécaires
- $
- %$
- %
- Capital et intérêts 0
- Impôt foncier 0
- Frais de copropriété 0
Commercialisé par
Sotheby’s International Realty Canada
49 King Street East, Suite 100
Gananoque, Ontario, K7G1E8

