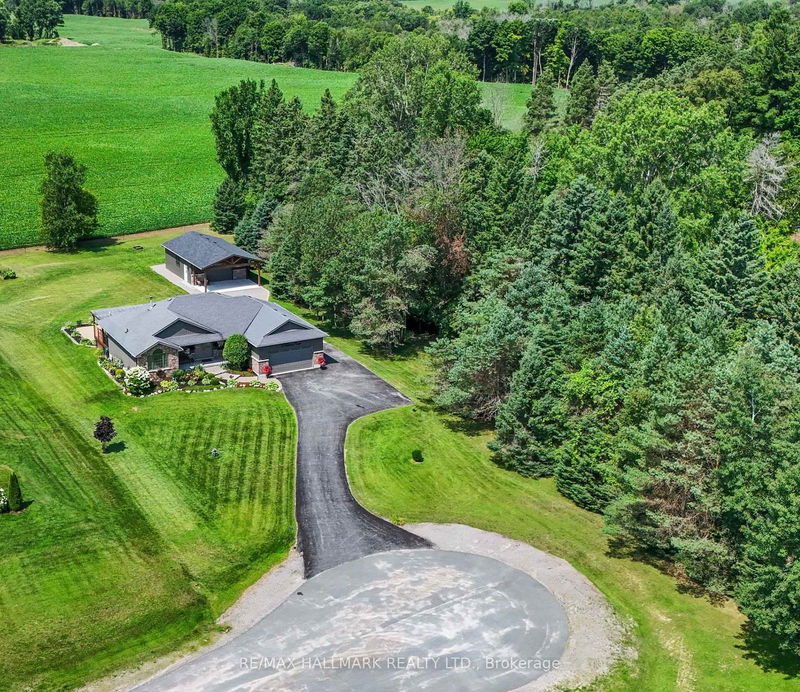Caractéristiques principales
- MLS® #: X9351773
- ID de propriété: SIRC2087073
- Type de propriété: Résidentiel, Maison unifamiliale détachée
- Grandeur du terrain: 26 215,35 pi.ca.
- Construit en: 6
- Chambre(s) à coucher: 3+2
- Salle(s) de bain: 3
- Pièces supplémentaires: Sejour
- Stationnement(s): 16
- Inscrit par:
- RE/MAX HALLMARK REALTY LTD.
Description de la propriété
Exclusive "Orland Acre Estates" (only 11 homes). Just north of Brighton. This beautiful executive residence features 5 bedrooms and 3 Full 4 Piece bathrooms, set on a spacious a **1 A-C-R-E** lot w/ a serene country backdrop. This exquisite property was Built in 2010. Quaint Covered front patio. Step into the modern & experience the open-concept design of the kitchen, living, & dining areas, complete with vaulted ceilings and engineered hardwood floors - absolutely Perfect for those who need space & all amenities on one level. The newly updated eat-in kitchen boasts an island, quartz counters(2021), Newer Stainless Steel Appl (23/24), a pantry, & a walkout to a newly renovated 20x21 deck with a covered area & Clearview Glass panel railing system (2024). Enjoy the floor-to-ceiling gas fireplace & built-in shelving in the Family Rm. The main floor includes 3 bedrooms and 2 Full baths bath. Primary features double doors, a large walk-in 'California Closet'(2023), an en-suite with a soaker tub, a walk-in glass Rainfall shower, and a walkout to a private deck. Convenience is key W/ Recently Renovated (2021) main floor laundry & an entrance to oversized (519 sq ft) double car garage W/ Storage. The fully finished lower level offers massive above grade windows W/ 2 additional bedrooms, a full bath, a large rec room with a stunning Wet bar W/ walnut live edge(2022), ample storage, a utility area & A spot for your pool table...a great space for a potential "In Law Suite". Brand new (2021) 100k *CUSTOM* detached garage/workshop (750 sq ft) + carport (375 sq ft) w/ gas heating , electrical (100 Amp Panel ESA Approved). 'Wolf Lake' timber frame entry adds appeal (Permit #2021-169). Car/Boat Enthusiast? Park 6 CARS! The space lends itself to endless opportunities for those needing a second separate space. Beautifully landscaped with a paved drive & interlock in Front & Backyard. Located just minutes from downtown Brighton, & the 401.
Pièces
- TypeNiveauDimensionsPlancher
- Salle à mangerPrincipal13' 1.8" x 13' 9.3"Autre
- Salle familialePrincipal10' 5.5" x 21' 8.2"Autre
- CuisinePrincipal16' 2.8" x 18' 9.5"Autre
- Chambre à coucher principalePrincipal14' 11.5" x 16' 2.8"Autre
- Salle de bainsPrincipal5' 2.5" x 7' 8.1"Autre
- Salle de lavagePrincipal5' 9.6" x 8' 10.2"Autre
- Chambre à coucherPrincipal11' 6.7" x 11' 10.7"Autre
- Chambre à coucherPrincipal10' 2.4" x 11' 10.7"Autre
- Chambre à coucherSous-sol17' 5.8" x 11' 10.5"Autre
- Chambre à coucherSous-sol8' 6.7" x 11' 4.2"Autre
- Salle de bainsSous-sol6' 1.6" x 11' 1.8"Autre
- Salle de loisirsSous-sol18' 10.7" x 27' 5.9"Autre
Agents de cette inscription
Demandez plus d’infos
Demandez plus d’infos
Emplacement
9 Fieldcrest Crt, Brighton, Ontario, K0K 1R0 Canada
Autour de cette propriété
En savoir plus au sujet du quartier et des commodités autour de cette résidence.
Demander de l’information sur le quartier
En savoir plus au sujet du quartier et des commodités autour de cette résidence
Demander maintenantCalculatrice de versements hypothécaires
- $
- %$
- %
- Capital et intérêts 0
- Impôt foncier 0
- Frais de copropriété 0

