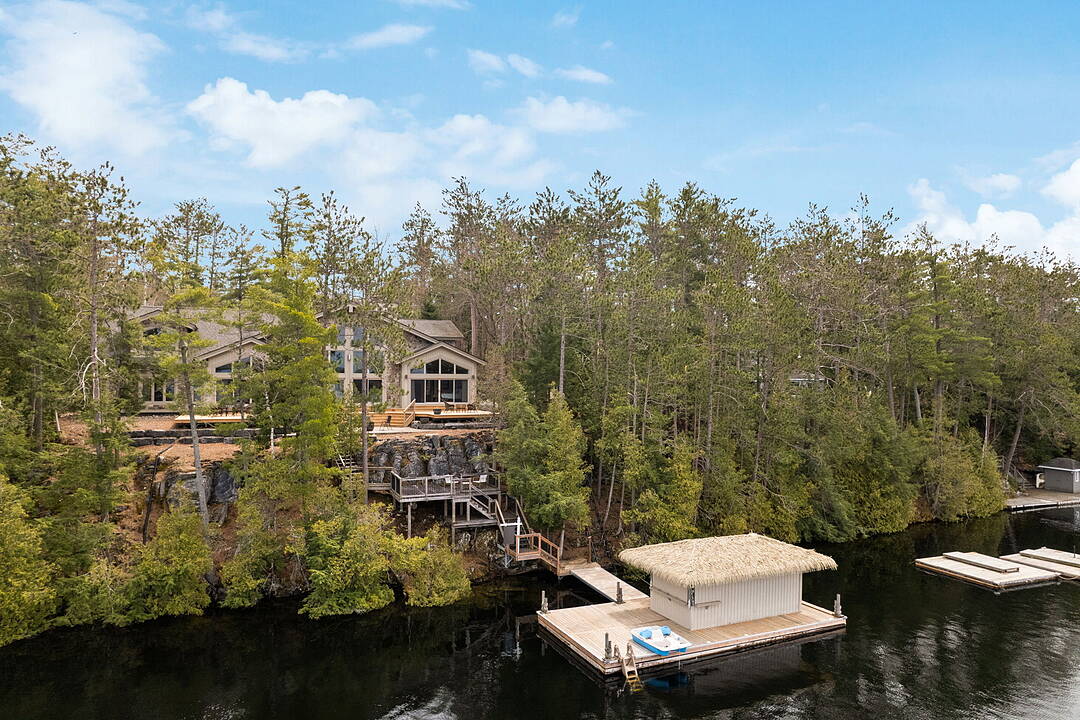Caractéristiques principales
- MLS® #: X12070014
- ID de propriété: SIRC2357549
- Type de propriété: Résidentiel, Maison unifamiliale détachée
- Genre: Moderne
- Aire habitable: 4 987 pi.ca.
- Grandeur du terrain: 45 903 pi.ca.
- Chambre(s) à coucher: 4
- Salle(s) de bain: 4
- Pièces supplémentaires: Sejour
- Stationnement(s): 9
- Taxes municipales 2024: 12 940$
- Inscrit par:
- Kendra Connelly
Description de la propriété
Welcome to Vista Ridge Residence an extraordinary lakeside retreat on Crystal Lake, where warmth and charm meets modern luxury.
Perched on an escarpment, this iconic 4-bedroom, 4-bathroom residence offers unrivaled panoramic views, full sunsets, and 143 feet of pristine shoreline on one of the most breathtaking vistas in the Kawarthas. Extensively renovated in 2021, this home exudes quality and sophistication. The centerpiece is the Great Room with a soaring 28-foot cathedral ceiling and a dramatic 3-story stone fireplace. Expansive windows frame the picturesque lake views, creating a bright and inviting space. Designed with gatherings in mind, the open-concept layout offers multiple sitting areas, a spacious dining room, and a culinary kitchen with a large island and breakfast bar. The well-planned sleeping quarters are thoughtfully spaced out to ensure privacy and comfort, making it ideal for large families or hosting guests.
Car enthusiasts will appreciate the built-in 2-car garage and the newly added detached 3-car garage.
The most unique feature of this estate is its grandfathered 40-foot x 20-foot floating lounge complete with a speakeasy and a boat, a social centerpiece that is famous on the lake. The stunning escarpment setting is complemented by effortless lake access, thanks to the incline elevator rail system.
Crystal Lake is known for its exceptional water quality, deep inlets, and excellent fishing, making it ideal in the summer for swimming, boating, water skiing and kayaking. In the winter enjoy, ice skating, snow skiing and snowmobiling.
Modern conveniences include a standby automatic generator and new furnace systems (2022). The homes prime location offers easy access'- approximately 2 hours from the Greater Toronto Area (GTA). 10 minutes from Kinmount and 30 minutes to Bobcaygeon, Fenelon Falls, and Minden. Enjoy proximity to Sir Sam's Ski Hill and the 5 POINTS Crown Land tract for multi-use trails.
This prestigious property, set son 1.03 acres and its a rare opportunity to own a legendary piece of Crystal Lake.
Caractéristiques
- 2 foyers
- Accès au lac
- Arrière-cour
- Au bord de l’eau
- Bar à petit-déjeuner
- Bord de lac
- Butlers Pantry
- Forêt
- Garage
- Garage pour 3 voitures et plus
- Garde-manger
- Génératrice
- Jardins
- Lac
- Meublé
- Patio
- Pêche
- Penderie
- Plafonds cathédrale
- Plaisance
- Plan d'étage ouvert
- Plancher en bois
- Quai
- Quai d’accostage
- Randonnée
- Salle de bain attenante
- Salle de lavage
- Salle-penderie
- Ski (Eau)
- Ski (Neige)
- Stationnement
- Vie à la campagne
- Vue sur l’eau
- Vue sur le lac
Pièces
- TypeNiveauDimensionsPlancher
- FoyerPrincipal12' 1.2" x 18' 1.4"Autre
- Pièce principalePrincipal23' 9.4" x 8' 9.1"Autre
- CuisinePrincipal13' 9.7" x 26' 1.3"Autre
- Garde-mangerPrincipal7' 10.8" x 22' 7.6"Autre
- Salle à mangerPrincipal18' 5.6" x 22' 8"Autre
- Salle familialePrincipal19' 7" x 25' 11.8"Autre
- Salle de bainsPrincipal0' x 0'Autre
- AutrePrincipal17' 11.1" x 18' 11.9"Autre
- Salle de bainsPrincipal0' x 0'Autre
- Bureau à domicile2ième étage14' 9.5" x 26' 10.4"Autre
- Salon2ième étage14' 9.5" x 26' 10.4"Autre
- Chambre à coucher2ième étage16' 4.4" x 19' 5.8"Autre
- Salle de bains2ième étage0' x 0'Autre
- Chambre à coucher2ième étage10' 2" x 18' 10.7"Autre
- Chambre à coucher2ième étage14' 5.6" x 14' 9.5"Autre
- Salle de bains2ième étage0' x 0'Autre
Agents de cette inscription
Contactez-moi pour plus d’informations
Contactez-moi pour plus d’informations
Emplacement
1827 Crystal Lake Rd, Trent Lakes, Ontario, K0M 2A0 Canada
Autour de cette propriété
En savoir plus au sujet du quartier et des commodités autour de cette résidence.
- 33.2% 50 to 64 years
- 30.65% 65 to 79 years
- 11.06% 20 to 34 years
- 9.36% 35 to 49 years
- 6.38% 80 and over
- 3.4% 10 to 14
- 2.55% 15 to 19
- 1.7% 0 to 4
- 1.7% 5 to 9
- Households in the area are:
- 65.17% Single family
- 33.04% Single person
- 1.79% Multi person
- 0% Multi family
- $143,000 Average household income
- $70,800 Average individual income
- People in the area speak:
- 95.2% English
- 1.31% German
- 0.87% French
- 0.87% Portuguese
- 0.44% Polish
- 0.44% Russian
- 0.44% Italian
- 0.44% English and non-official language(s)
- 0% Blackfoot
- 0% Atikamekw
- Housing in the area comprises of:
- 100% Single detached
- 0% Semi detached
- 0% Duplex
- 0% Row houses
- 0% Apartment 1-4 floors
- 0% Apartment 5 or more floors
- Others commute by:
- 6.56% Other
- 0% Public transit
- 0% Foot
- 0% Bicycle
- 31.4% High school
- 22.68% College certificate
- 14.53% Did not graduate high school
- 14.53% Bachelor degree
- 10.46% Trade certificate
- 5.24% Post graduate degree
- 1.16% University certificate
- The average air quality index for the area is 1
- The area receives 315.05 mm of precipitation annually.
- The area experiences 7.39 extremely hot days (30.2°C) per year.
Demander de l’information sur le quartier
En savoir plus au sujet du quartier et des commodités autour de cette résidence
Demander maintenantCalculatrice de versements hypothécaires
- $
- %$
- %
- Capital et intérêts 16 846 $ /mo
- Impôt foncier 1 078 $ /mo
- Frais de copropriété n/a
Commercialisé par
Sotheby’s International Realty Canada
1867 Yonge Street, Suite 100
Toronto, Ontario, M4S 1Y5

