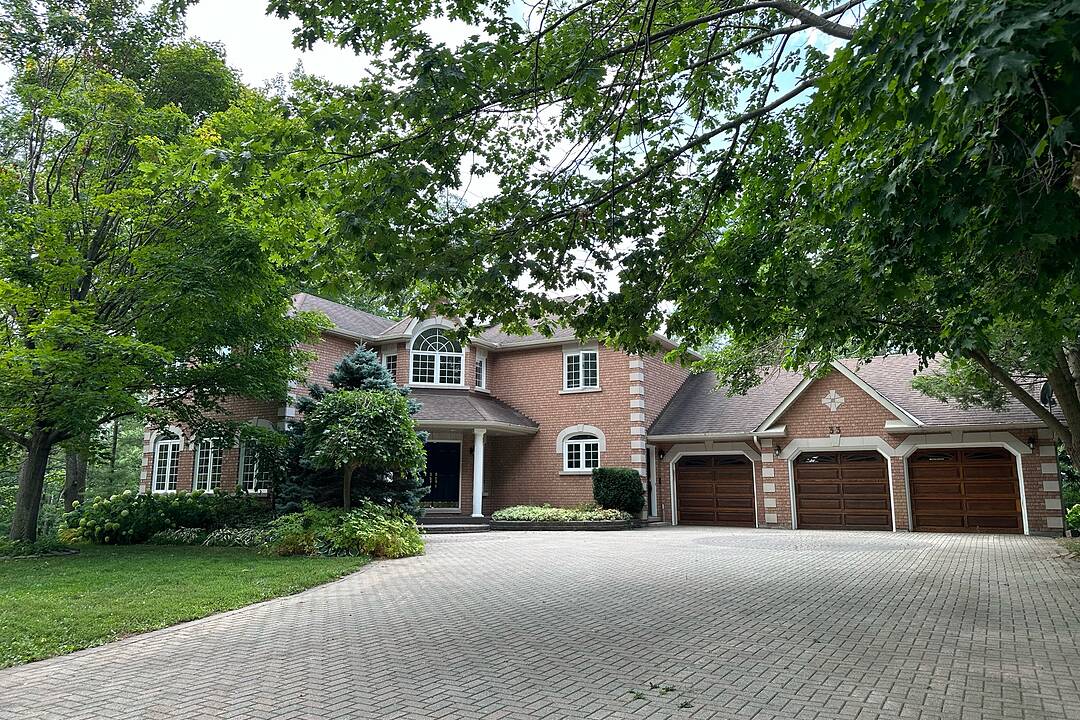Caractéristiques principales
- MLS® #: S12341912
- ID de propriété: SIRC2496061
- Type de propriété: Résidentiel, Maison unifamiliale détachée
- Genre: 2 étages
- Aire habitable: 6 200 pi.ca.
- Grandeur du terrain: 0,85 ac
- Chambre(s) à coucher: 4+1
- Salle(s) de bain: 5+1
- Pièces supplémentaires: Sejour
- Stationnement(s): 10
- Taxes municipales 2024: 10 177$
- Inscrit par:
- David Bemmann, Dee Patel
Description de la propriété
Welcome to 33 Edgecombe Terrace!
Discover exceptional luxury in one of Springwater's premier and sought-after neighbourhoods. Situated on the largest and most private lot on the street, this magnificent home offers over 6,200 square feet of total living space, including a bright and expansive walk-out lower level with 9' ceilings. With an impressive 4,500 square feet above grade, this residence is notably larger than any other home in the area, offering a rare combination of size, privacy, and elegant design.
Step into a grand open-concept layout highlighted by a circular staircase connecting all levels through a stunning open foyer. Each of the spacious bedrooms features its own private ensuite, providing ultimate comfort and personal space for both family and guests. The primary suite spans the entire rear of the home, boasting his and hers walk-in closets and a luxurious spa-inspired ensuite complete with dual showers and heated floors - a true sanctuary of relaxation. The lower level is designed to impress, featuring full-sized windows throughout including the bedroom allowing natural afternoon and evening light to flood the space.
Outside, the interlock stone driveway offers parking for at least ten vehicles, leading to an oversized triple-car garage with ample room for vehicles, storage, and hobbies. The expansive backyard is a blank canvas for your dream outdoor retreat whether that's a custom pool, garden oasis, or entertaining pavilion.
This is more than just a home its a rare opportunity to own a truly outstanding property in a desired Springwater location. To fully appreciate the scale, quality, and privacy this home offers, a personal viewing is essential.
Téléchargements et médias
Caractéristiques
- 2 foyers
- Appareils ménagers en acier inox
- Arrière-cour
- Balcon
- Climatisation centrale
- Cul-de-sac
- Espace de rangement
- Forêt
- Garage pour 3 voitures
- Intimité
- Penderie
- Pièce de détente
- Plafonds voûtés
- Planchers chauffants
- Salle de bain attenante
- Salle de conditionnement physique
- Salle de lavage
- Salle-penderie
- Scénique
- Sous-sol avec entrée indépendante
- Stationnement
- Suite autonome
- Système de sécurité
Pièces
- TypeNiveauDimensionsPlancher
- Salle familialePrincipal13' 5.4" x 18' 5.3"Autre
- SalonPrincipal14' 5.2" x 20' 6"Autre
- CuisinePrincipal12' 9.5" x 26' 2.9"Autre
- Salle à mangerPrincipal13' 9.3" x 17' 5.8"Autre
- Bureau à domicilePrincipal8' 10.2" x 14' 5.2"Autre
- Chambre à coucher principale2ième étage14' 9.1" x 22' 11.5"Autre
- Chambre à coucher2ième étage11' 1.8" x 11' 5.7"Autre
- Chambre à coucher2ième étage14' 7.1" x 13' 9.3"Autre
- Chambre à coucher2ième étage11' 5.7" x 12' 9.5"Autre
- Chambre à coucherSupérieur11' 5.7" x 15' 11"Autre
- Salle familialeSupérieur28' 2.5" x 11' 9.7"Autre
- CuisineSupérieur12' 1.6" x 14' 5.6"Autre
- Salle de loisirsSupérieur14' 5.2" x 20' 6.8"Autre
Agents de cette inscription
Contactez-nous pour plus d’informations
Contactez-nous pour plus d’informations
Emplacement
33 Edgecombe Terrace, Springwater, Ontario, L9X 0S2 Canada
Autour de cette propriété
En savoir plus au sujet du quartier et des commodités autour de cette résidence.
Demander de l’information sur le quartier
En savoir plus au sujet du quartier et des commodités autour de cette résidence
Demander maintenantCalculatrice de versements hypothécaires
- $
- %$
- %
- Capital et intérêts 0
- Impôt foncier 0
- Frais de copropriété 0
Commercialisé par
Sotheby’s International Realty Canada
97 Joseph Street, Unit 101
Port Carling, Ontario, P0B 1J0

